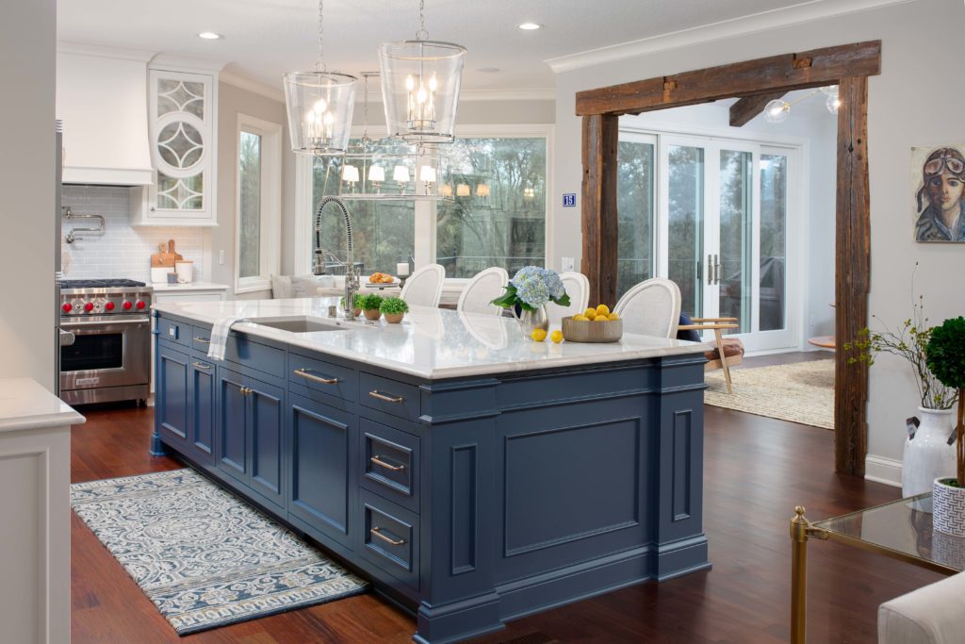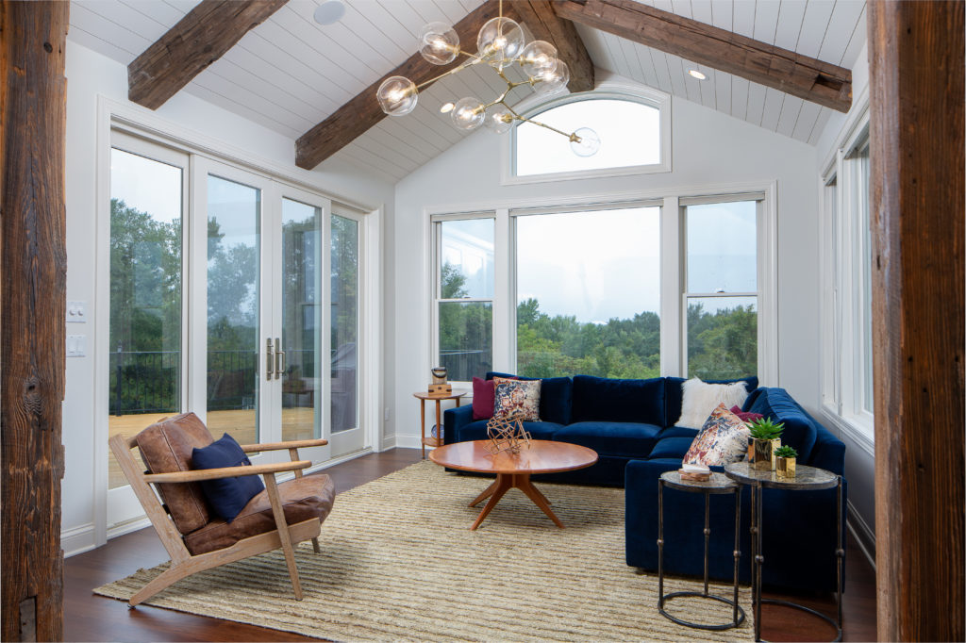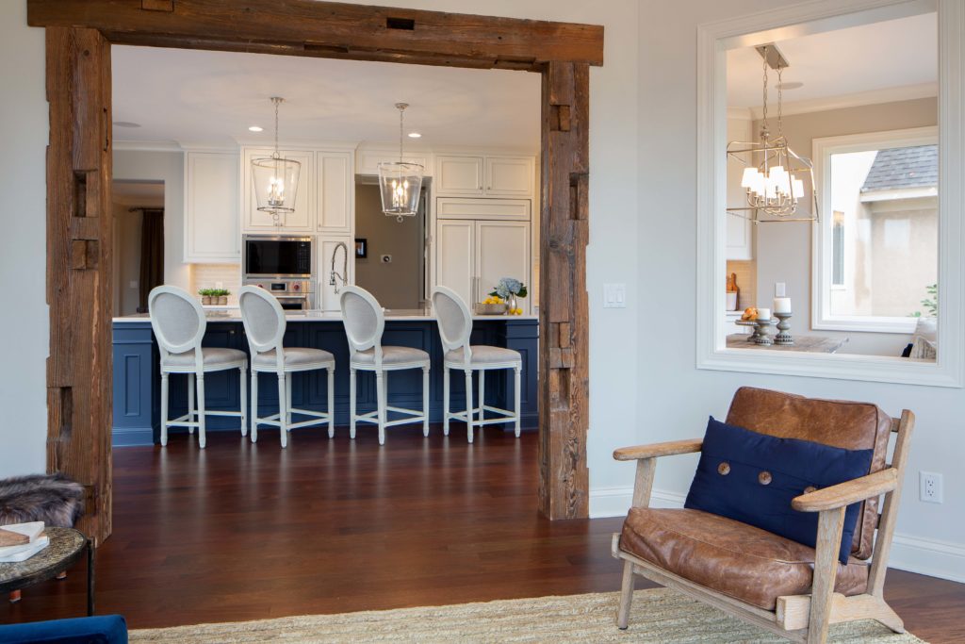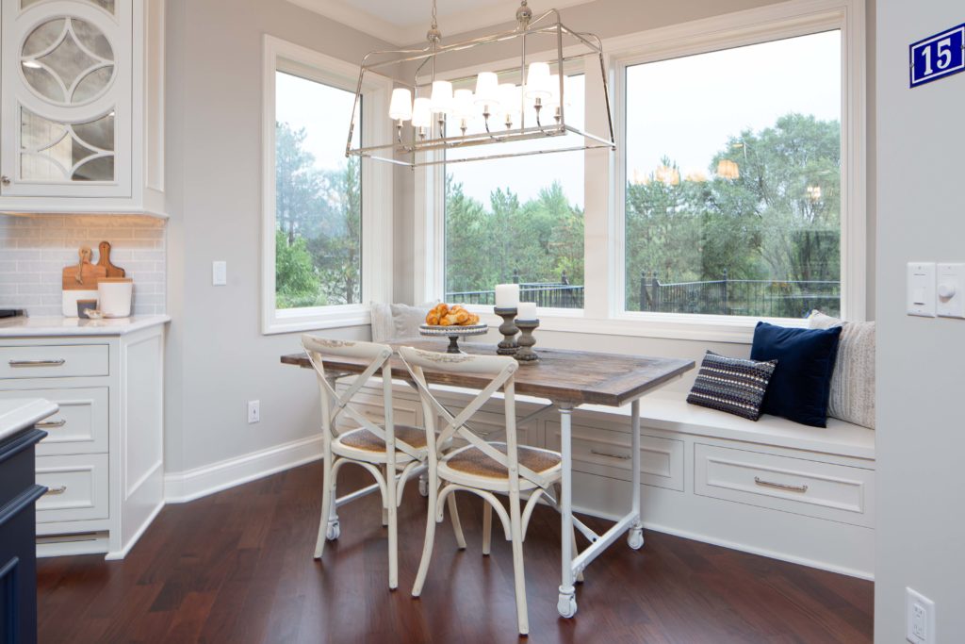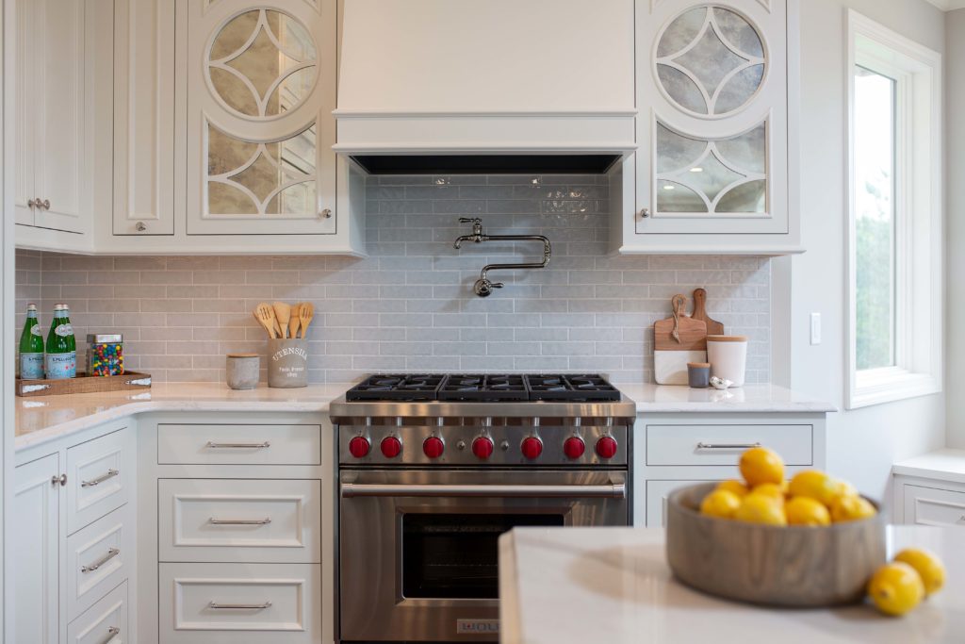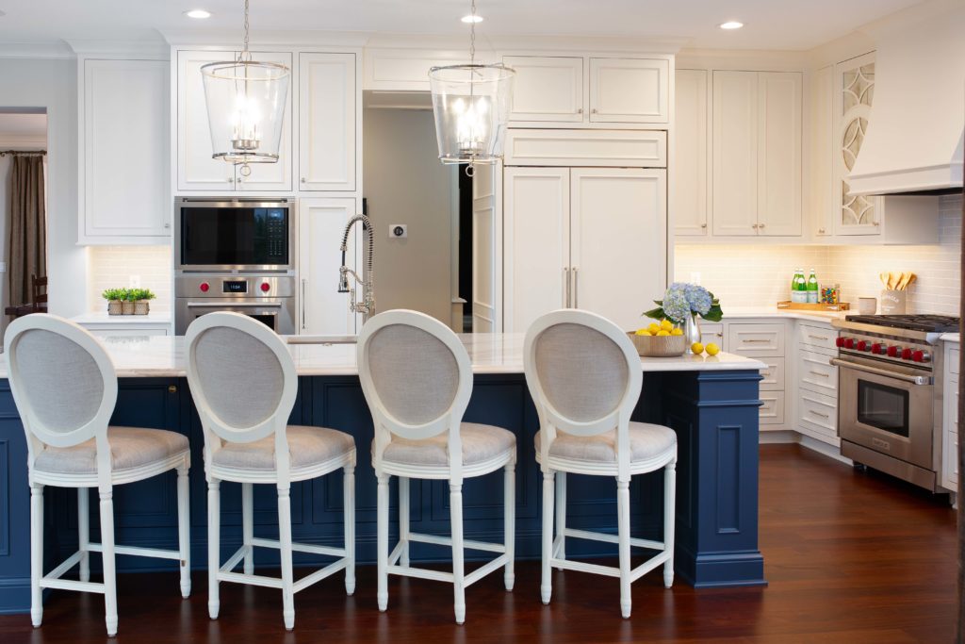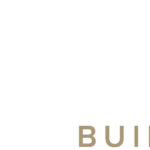It’s hard to find one focal point you’ll love most in this new build. The main floor features an inviting great room with rustic reclaimed wood beams, wood-burning fireplace, and kitchen with custom cabinetry. Head downstairs to the spacious family room—complete with game room and bar, and views of the 20’ by 44’ saltwater pool. At the end of the night, the upstairs owners’ suite awaits with its spacious bathroom and walk-in closet.
Tour our Parade Homes
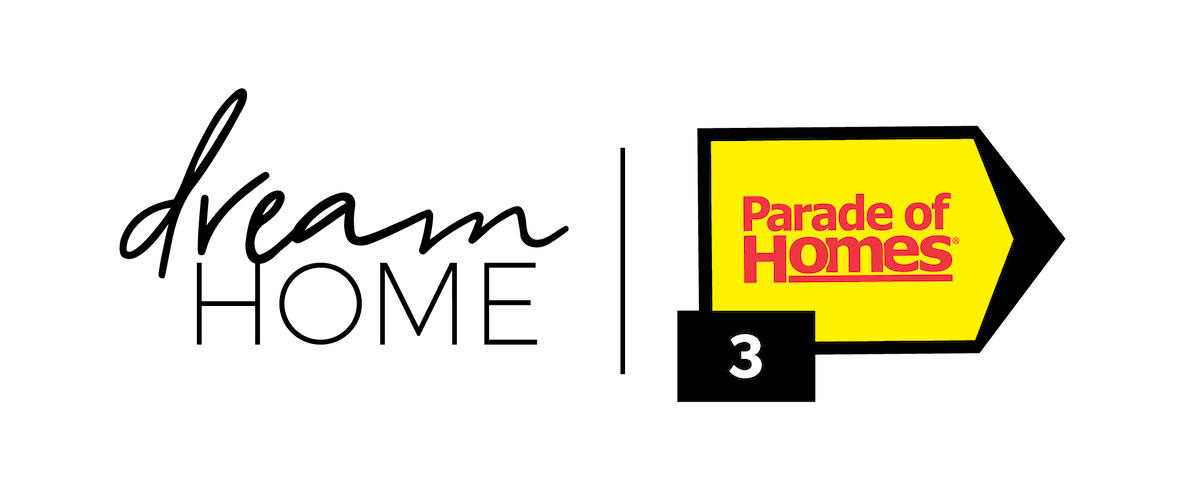
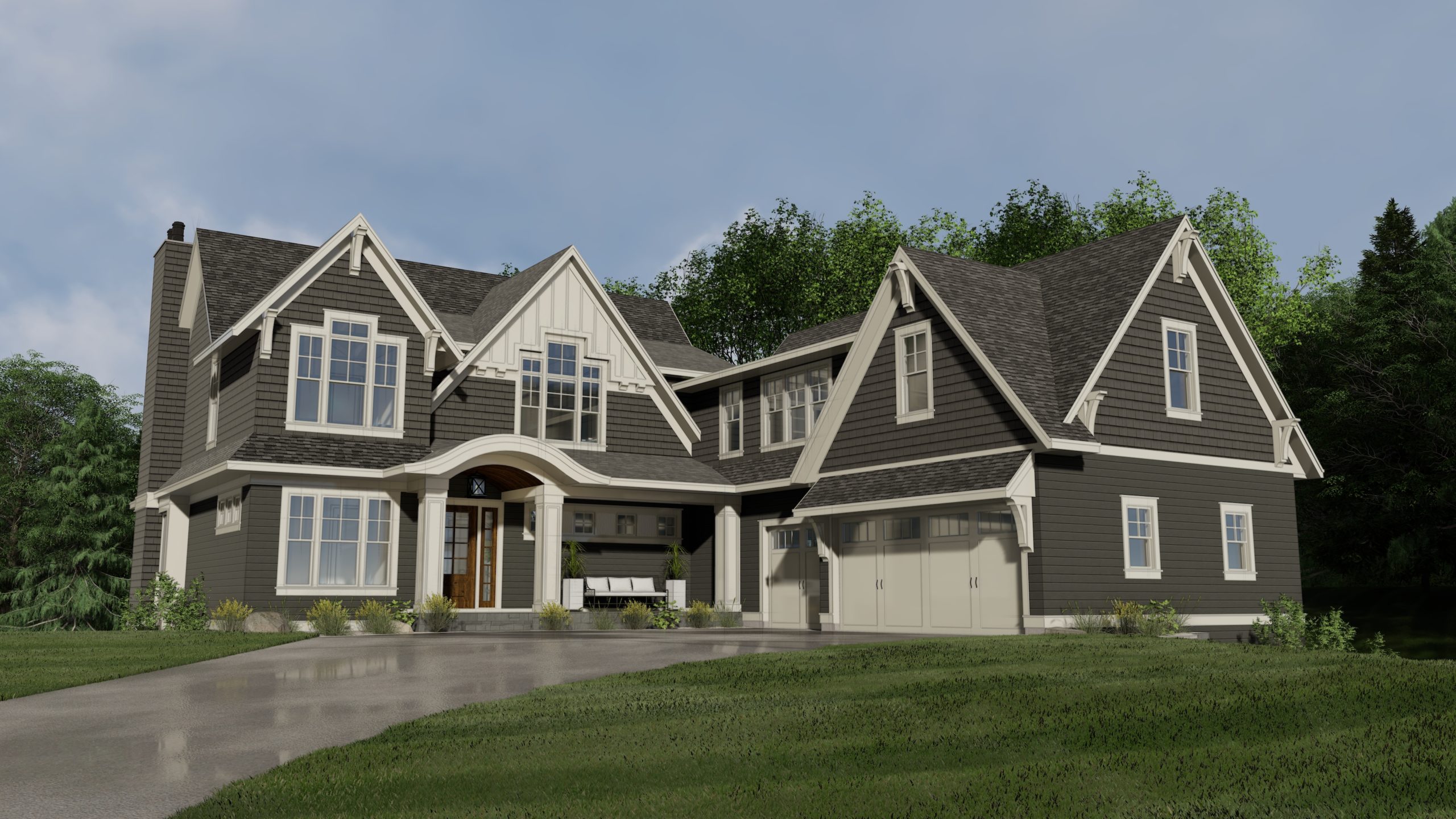
Marianna Ranch Remodel
Three Days Only
April 8 – 10 | 12-6 PM
Highmark was called to transform an ordinary home into the extraordinary. The owner’s bathroom was refined to include marbled checkerboard floor, dual vanities, spa-inspired shower, and standalone soaker tub. An expanded owner’s bedroom was made more private with a new entry, while an in-room fireplace added romance. The personal library even got a new chapter—one with soaring 12’ ceilings, grand floor-to-ceiling bookcases, and rich mahogany herringbone wood floors. This home’s story is just beginning.

