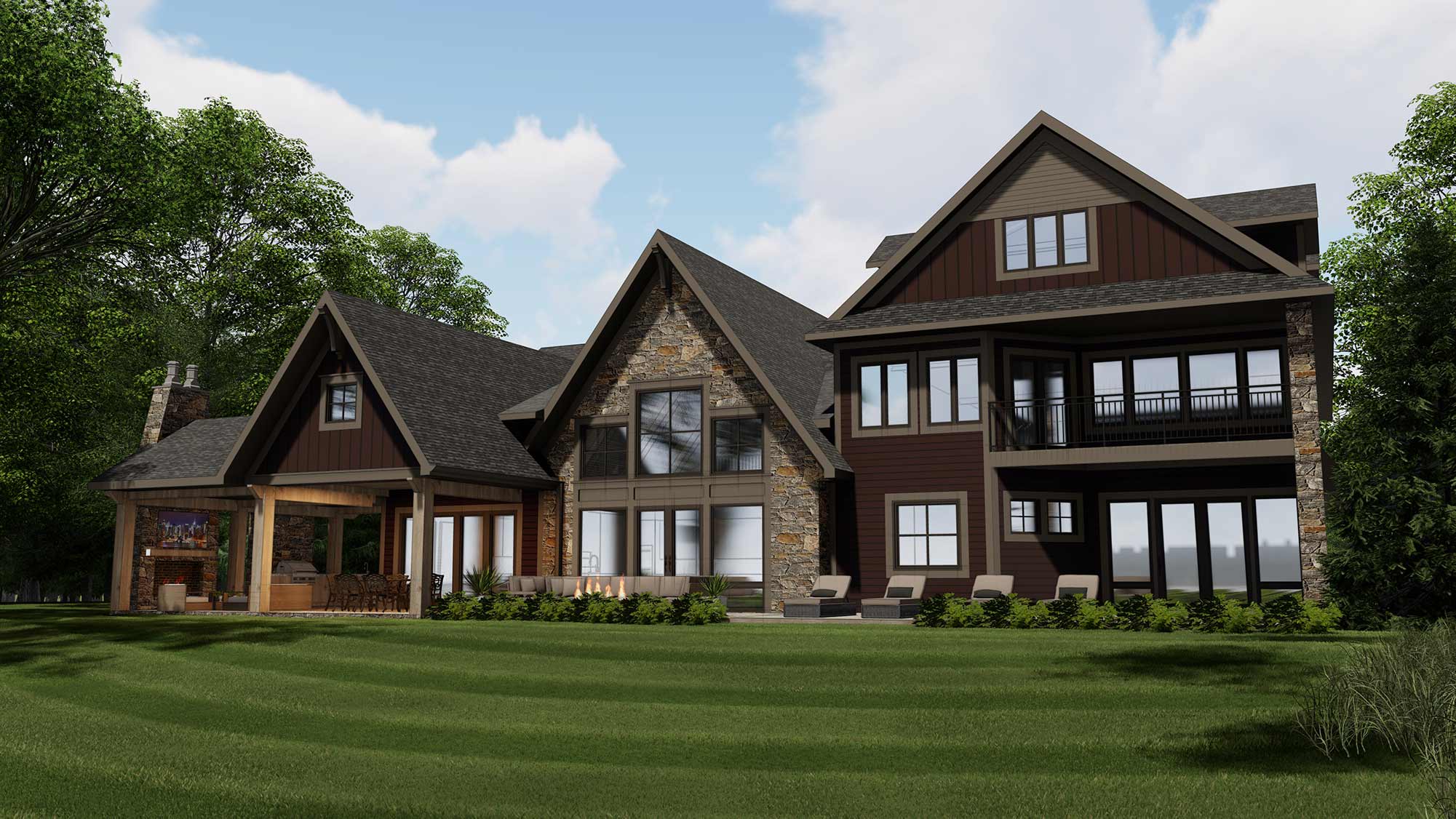Opening June 11
Artisan Home Tour
Featuring Two Minnesota Lake Homes
Custom Home Build
5,565 SQ FT - 5 BEDROOMS - 6 BATHROOMS
An elevated, wooded lot on Lake Minnewashta was the ideal setting to bring the clients’ dream of a Minnesota rustic-modern home to life. Whether looking out to their own backyard or visiting one of many nearby parks and lakes, this property offers plenty of opportunities to get lost in nature.
Save the Date
- June 11-13
- June 18-20
- June 25-27
Attention to Detail
Light and bright design elements on the main and upper levels shift to a more
rustic palette in the lower level, where layers of natural materials and textures
reflect the home’s lakeside location.
Kitchen Style
The kitchen is both stylish and functional, featuring a large island that houses two
dishwashers; black, white, and stained oak finishes; and a full-height quartz backsplash.
Natural Accents
Stained cabinetry, stone accents, and black plumbing fixtures complement the basement bar’s ceiling, made of reclaimed wood paneling from a cotton mill in Tennessee.
A Place to Relax
In addition to the five bedrooms and six bathrooms, some of the home’s floor plan is dedicated to leisure and recreation, like the study, home gym, and media area, complete with a bar and space for games
Inspiration
Inspired by the homeowners’ trips to The Caves Hotel in Jamaica, the backyard
includes an outdoor kitchen, a large patio for al fresco dining, and a hot tub and
in-ground pool, all set to a background of lake views.
A large deck and adjoining screen porch with a fireplace allow for year-round enjoyment of the outdoors.

One Weekend Only!
June 25-27
Whole Home Remodel
14510 Glendale Avenue, Prior Lake, MN
A traditional two-story design was transformed to create one-level living in Prior Lake. With west views overlooking the water, the 4,327-square-foot home steps from a sand beach is ideal for sunset viewing and outdoor entertaining.
Great Room
In the great room, vaulted ceilings accented with wooden beams and two-story Marvin windows enable uninterrupted views of Prior Lake.
Owner’s Suite
No detail was forgotten in the owners’ suite, featuring a bedroom with accent lighting, a cozy fireplace, and access to a private hot tub on the patio. Whether getting ready for the workday
in the closet with ample storage or unwinding in the evening in the bathroom’s custom-tiled shower or soaking tub, everything the homeowners need is within reach.
Traditional Kitchen Styling
A traditional-style kitchen with stainless steel appliances, a decorative range hood, and a large island is situated for easy access to the dining room, walk-in pantry, and dry bar, complete with a beverage center.
Improved Flow
Improved functionality can be seen in the home’s new additions, such as the main floor laundry room next to the owners’ suite, an expanded garage that allows for additional shop space and custom cabinetry, and a mudroom with a bench and hooks. The existing home is seamlessly bridged to the addition through a newly constructed staircase that leads to a lofted study.
Lakeside Entertaining
To achieve the homeowners’ desire for lakeside entertaining, distinct outdoor living spaces were created. A stone kitchen includes a sink, fridge, and grill, while a dining area adjacent to the indoor dining space offers maximum entertainment capabilities. On chilly evenings, the open patio is warmed by a linear gas fire pit.

