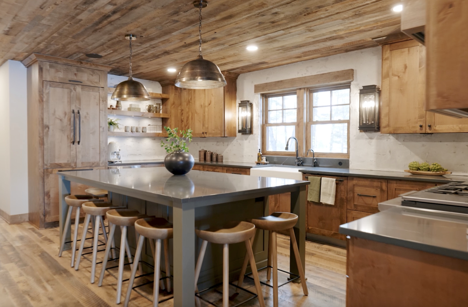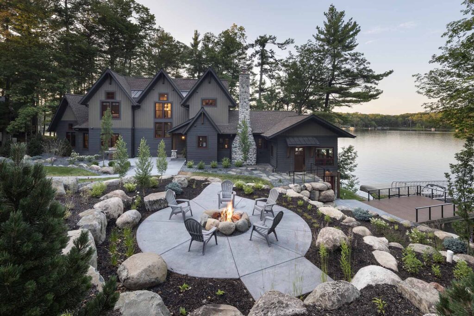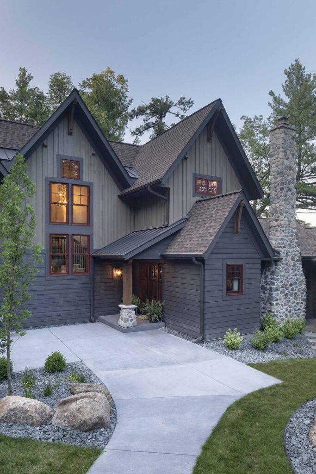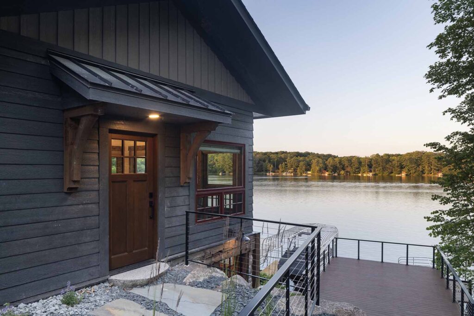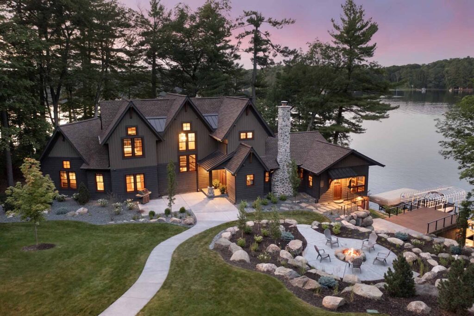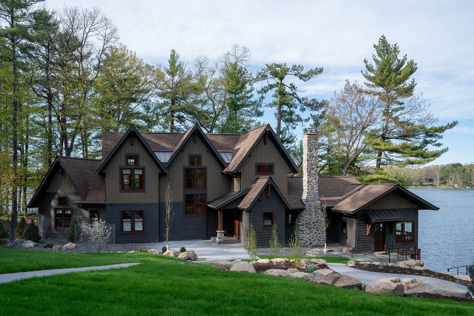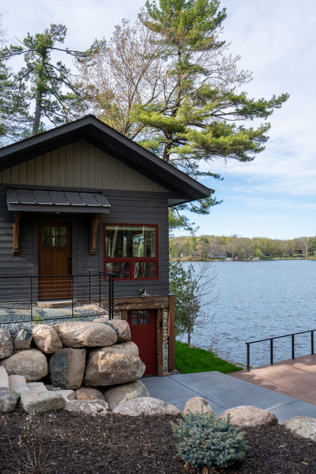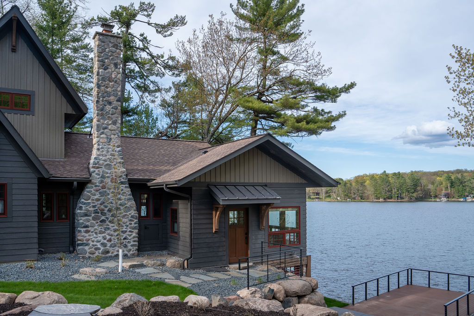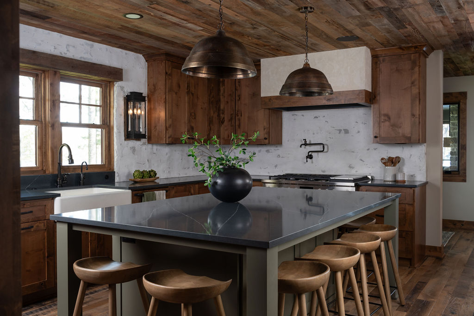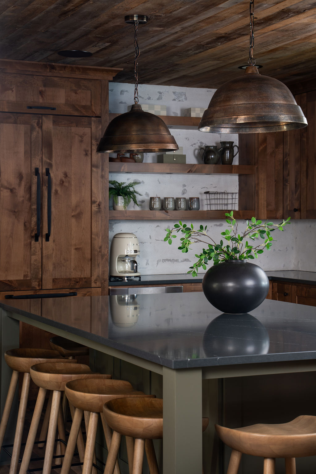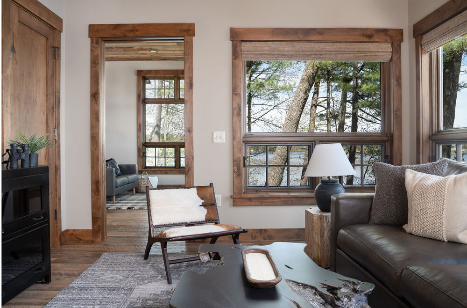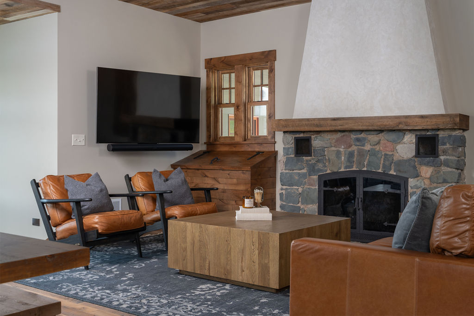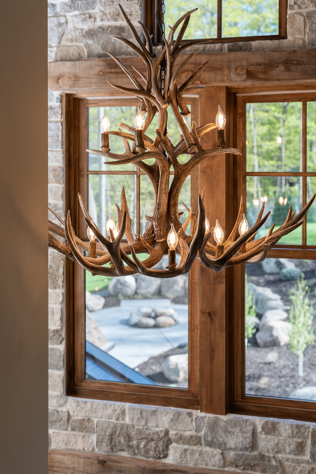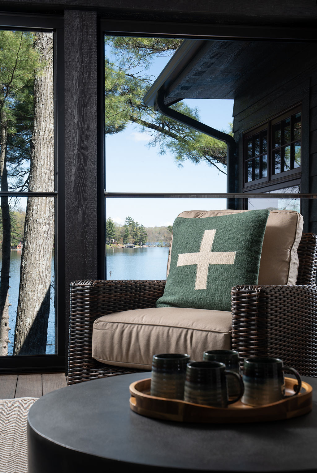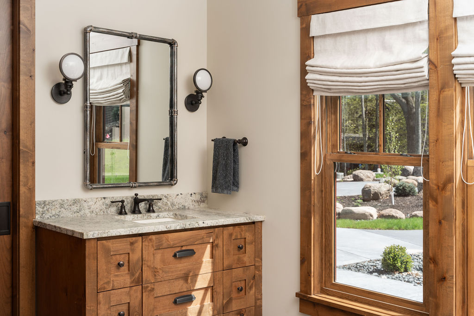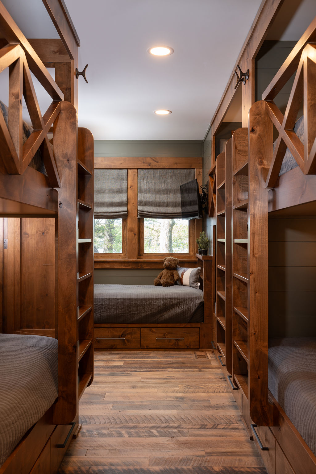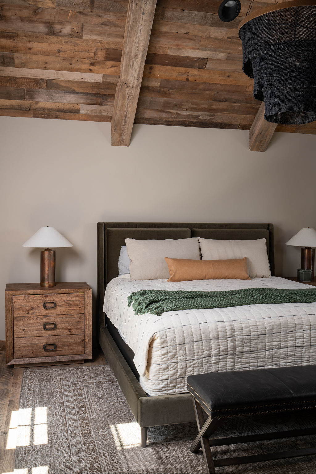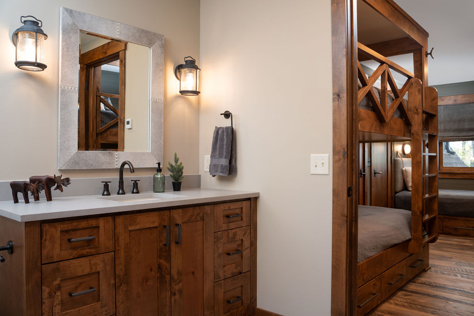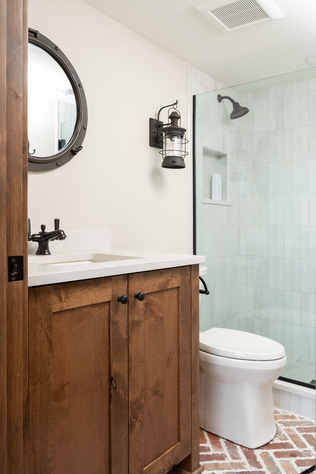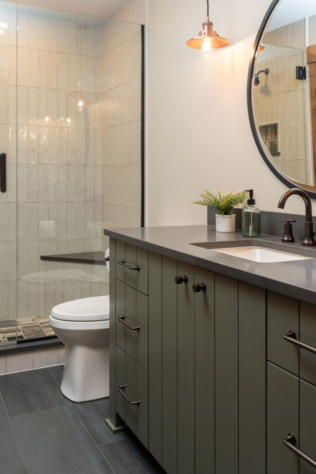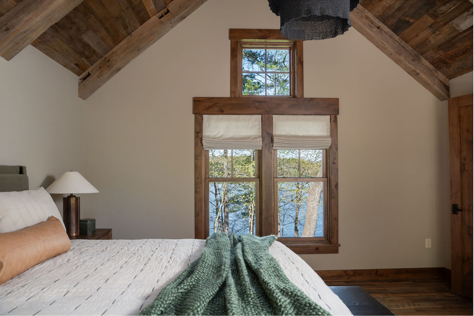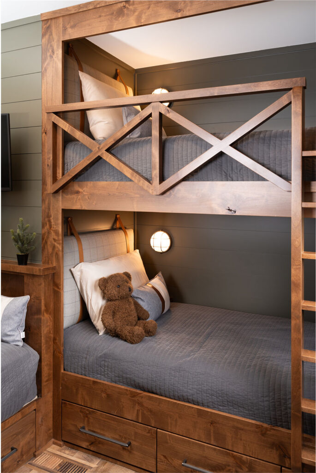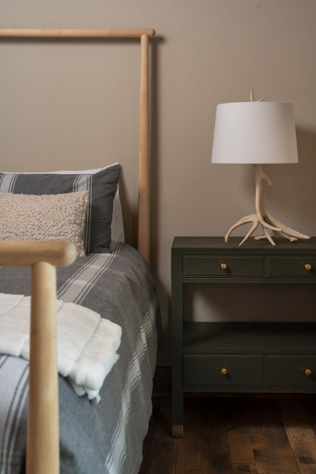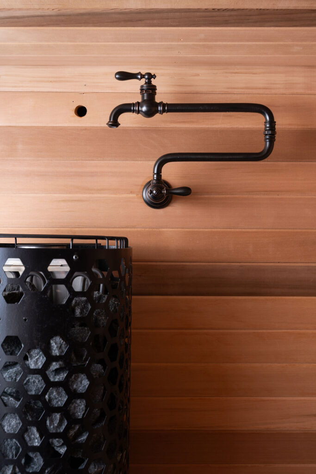This remodel project began with an existing cabin that was too small and outdated for the family’s needs. They desired more space for hosting and entertaining. We aimed to modernize the cabin while maintaining its rustic charm.
Rustic Details
Among the standout kitchen elements are the natural stone kitchen backsplash finished with a unique German schmear technique and custom cabinetry which mix knotty alder and earthy green accents. The kitchen was designed with a large island that seats eight. The integration of both new and salvaged materials results in a beautifully updated cabin that meets the family’s needs for space, functionality, and style while honoring its rustic roots.
Reclaimed Accents
A notable preservation effort went into keeping the original fireplace, which had its natural stone sandblasted to remove old paint and was extended to match the new stonework seamlessly. The antler chandelier from the family room was relocated to the new stairwell, becoming a striking focal point as one ascends the stairs. We aimed to emphasize rustic, earthy, and cozy finishes throughout the house.
Lower Level Aesthetics
Reclaimed wood flooring and ceilings are a significant feature, enhancing the natural aesthetic. The herringbone red brick floor in the lower level, quickly became a favorite feature. One of the unique features of the original basement, a cellar, was creatively repurposed into a sauna, preserving the original reclaimed timber opening.

