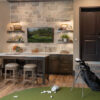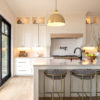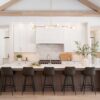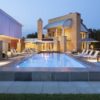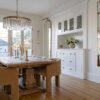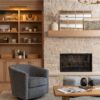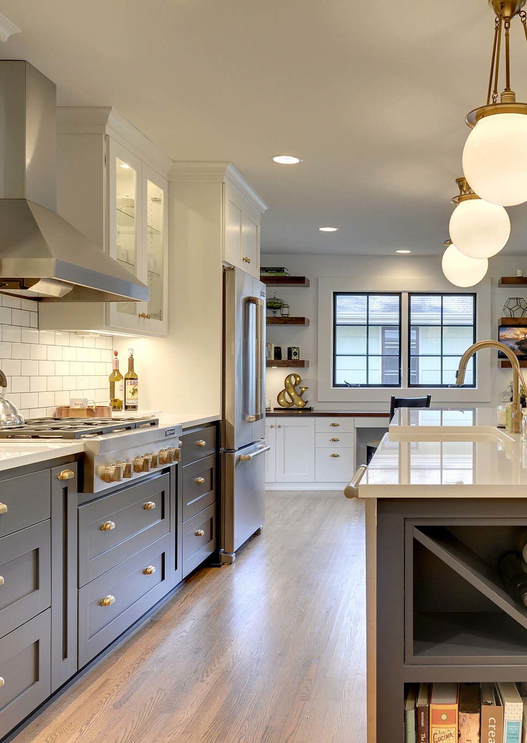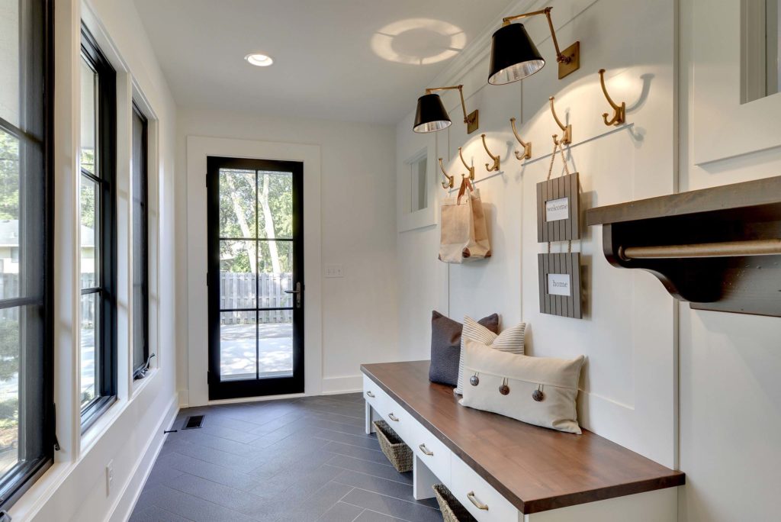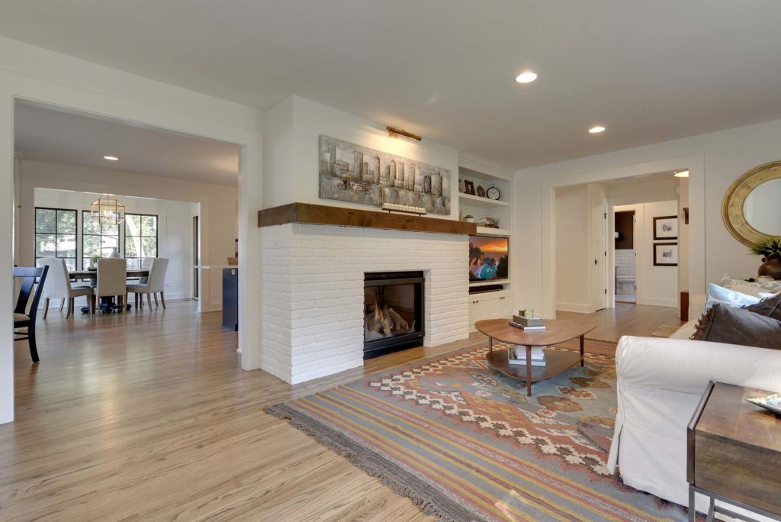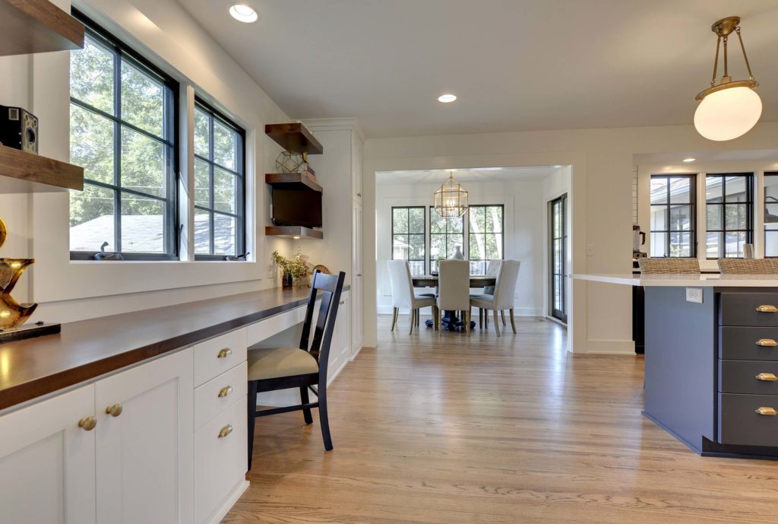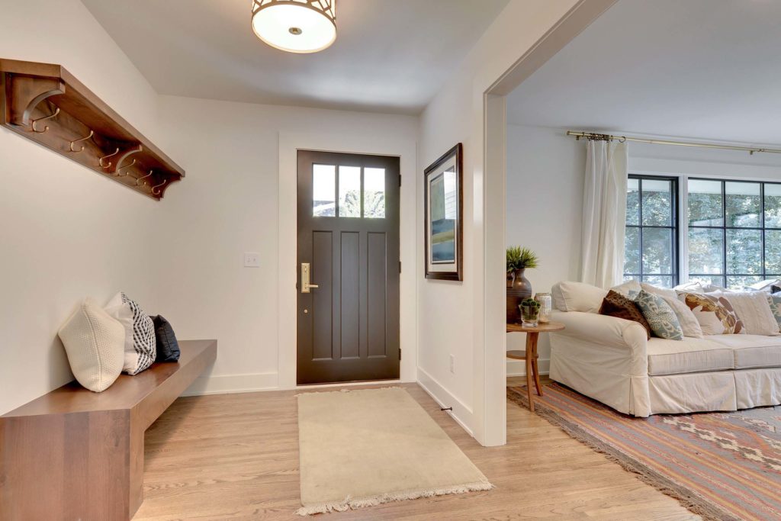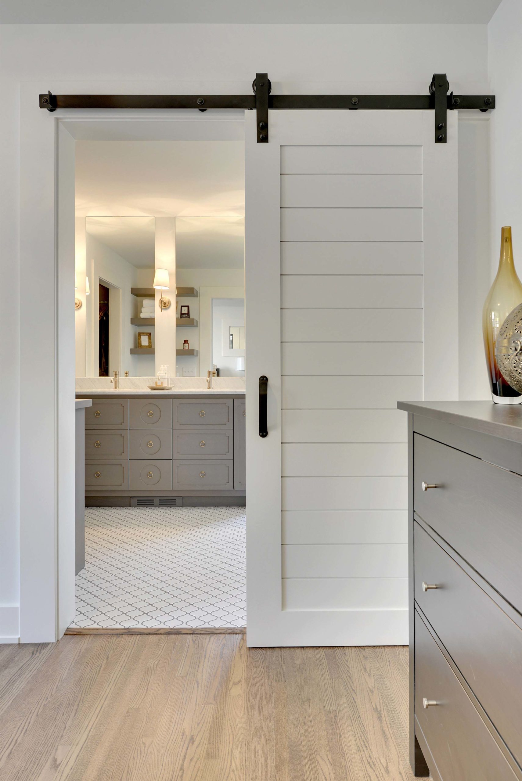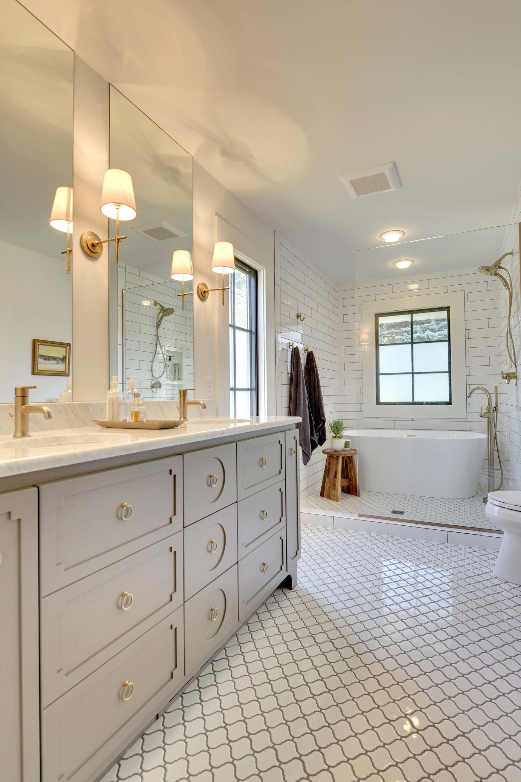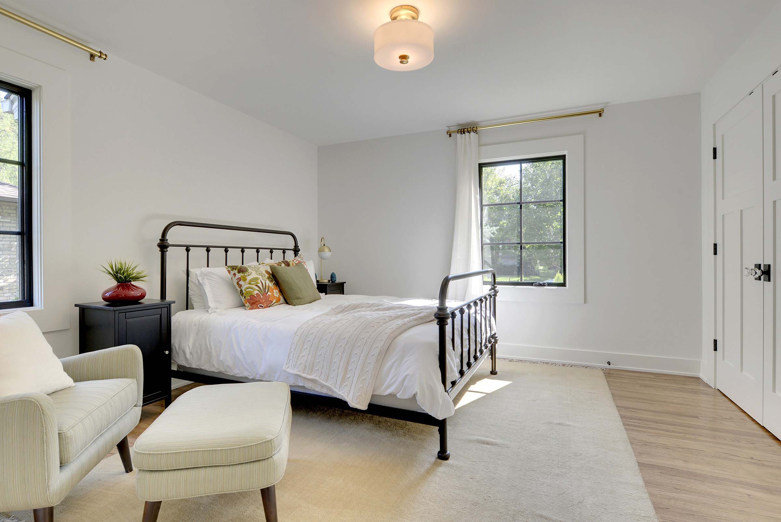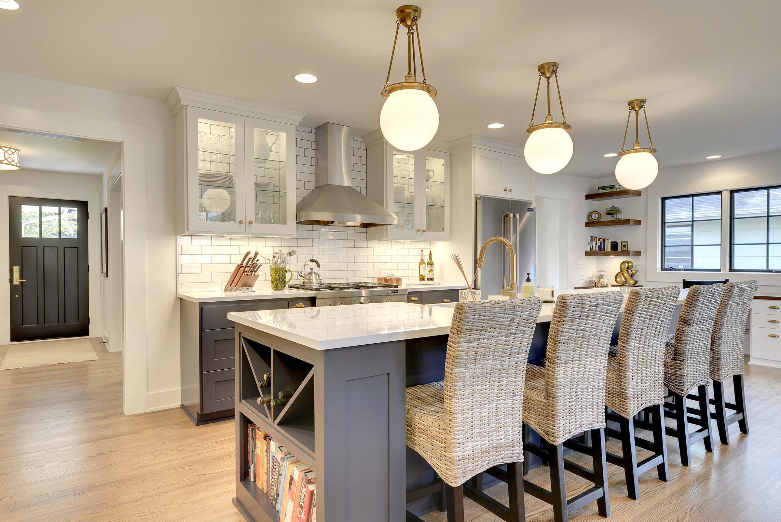
The owners, now empty-nesters, wanted to modernize and update the entire home. Objectives included an update of the master suite and master bath in every way. As you enter the home the owners wanted to replace the traditional sitting room with a private music room. The kitchen was fashionably upgraded including paneled appliances and a custom tiled hood. The downstairs received a full manicure beset for entertaining.
Details
- Design – Ruby+Suede
- Style – “Bold American Executive/Splash of Tuscany”
Bold American Styling
The 2200 square-foot main floor was turned over from a dated look to charming elegance.
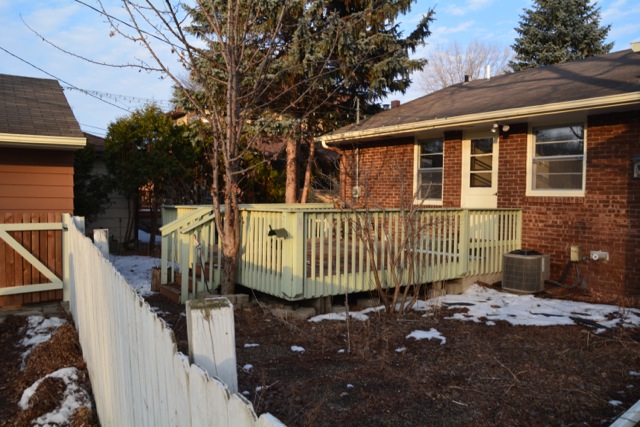
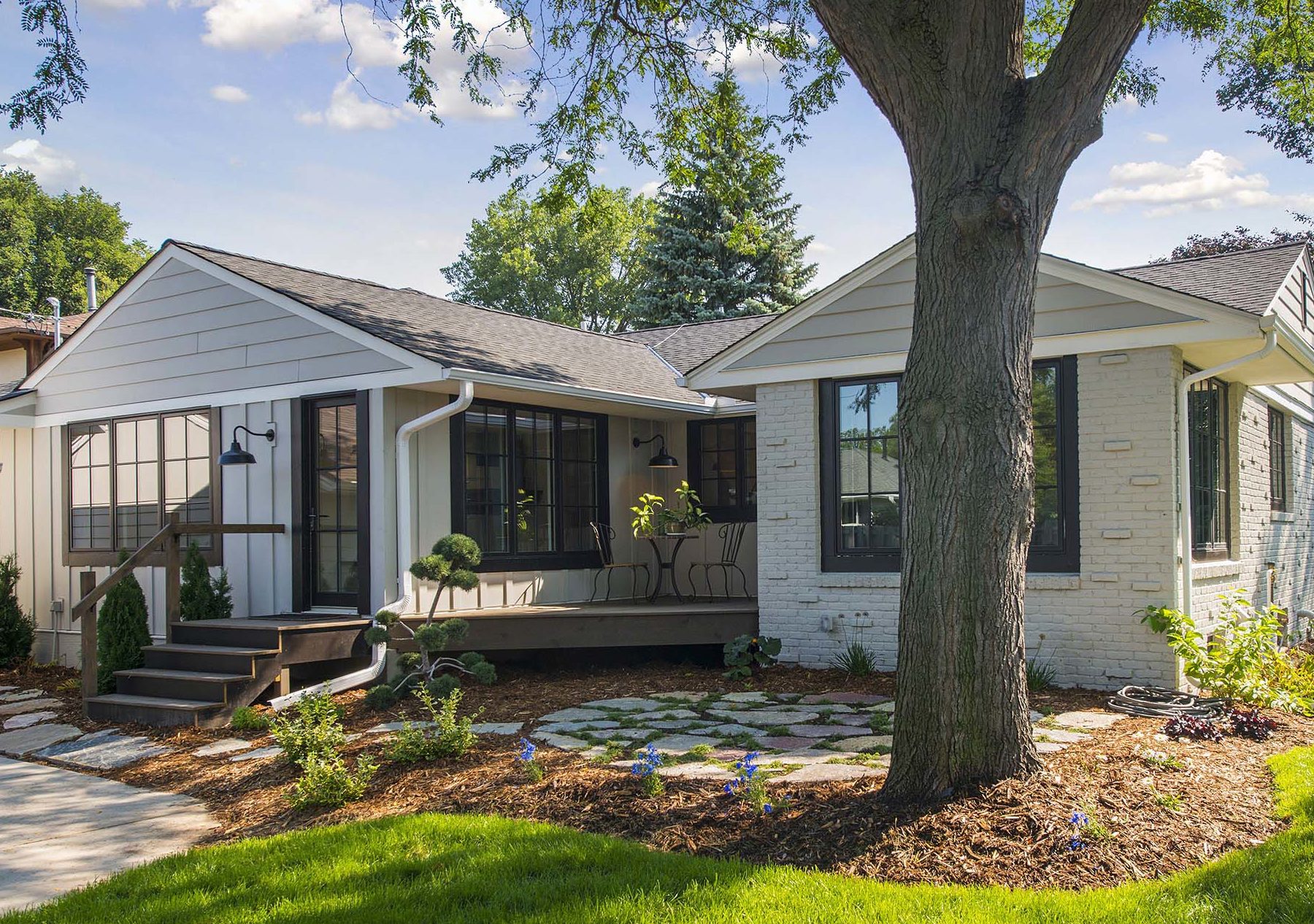
Gourmet Kitchen
The large kitchen was the coup d’état. Any gourmet chef would be at home in this remarkable space with unique, thick, beveled edge granite counters, double sinks, and beautifully paneled appliances. A warming oven was added to the island. The space is anchored with a strikingly handsome custom tiled hood.
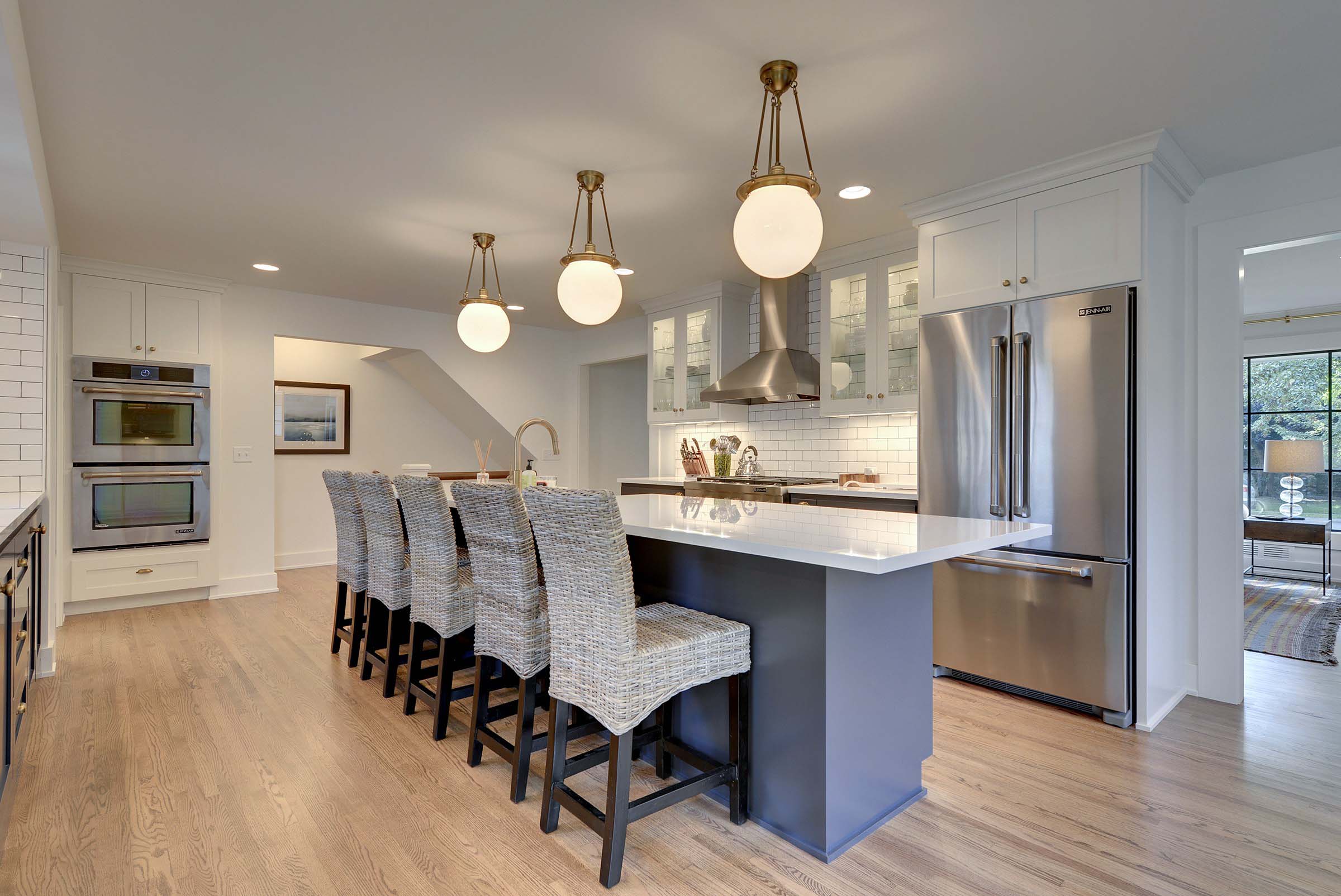
Master Luxury
A new deck mounted tub, separate steam shower and toilet area, alder double vanity, and travertine countertops sums it up. His and her separate closets were engineered into the space and a private deck was added off the bedroom.

