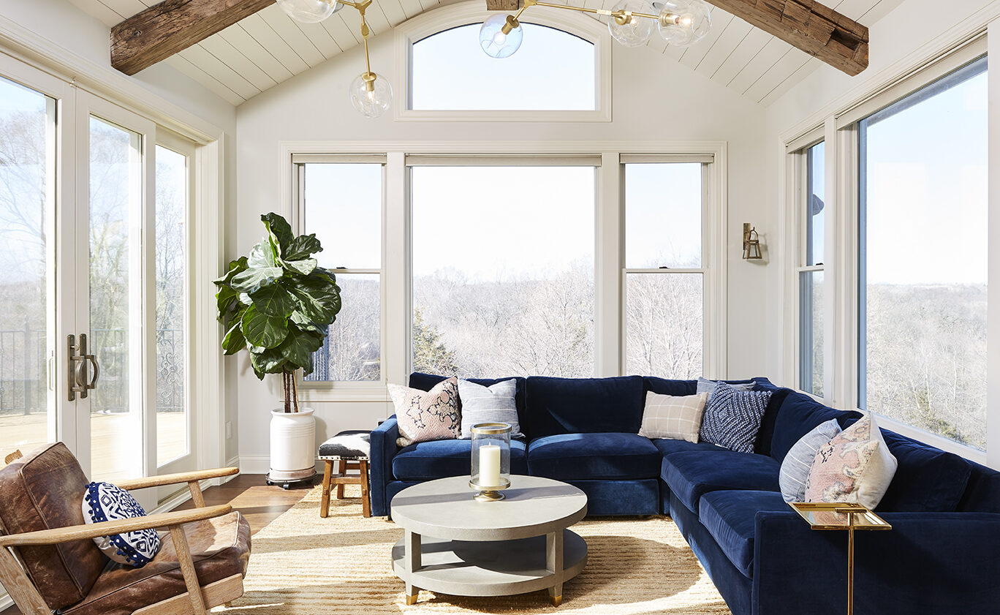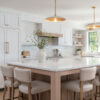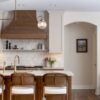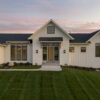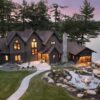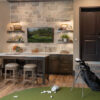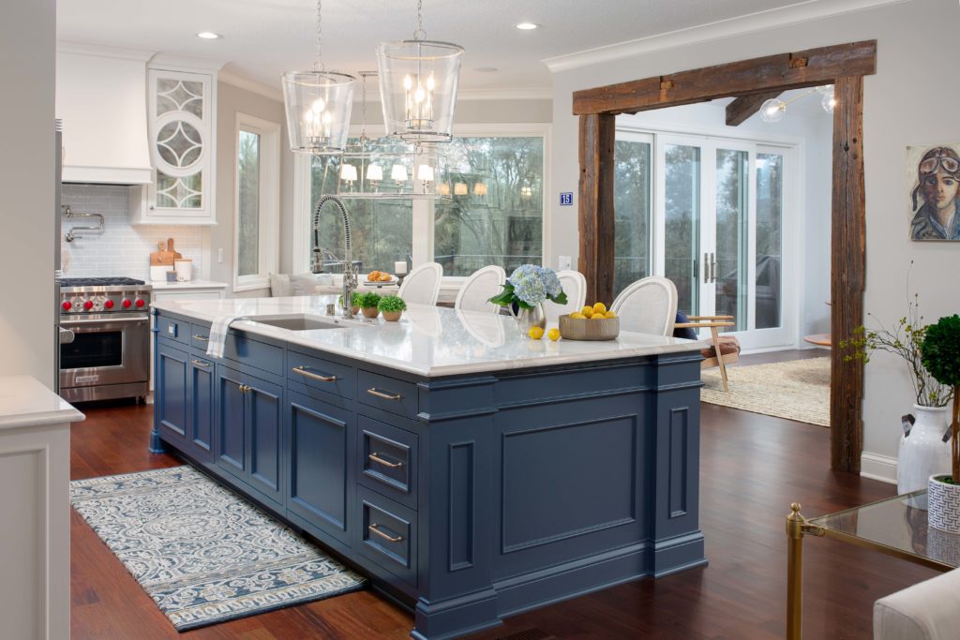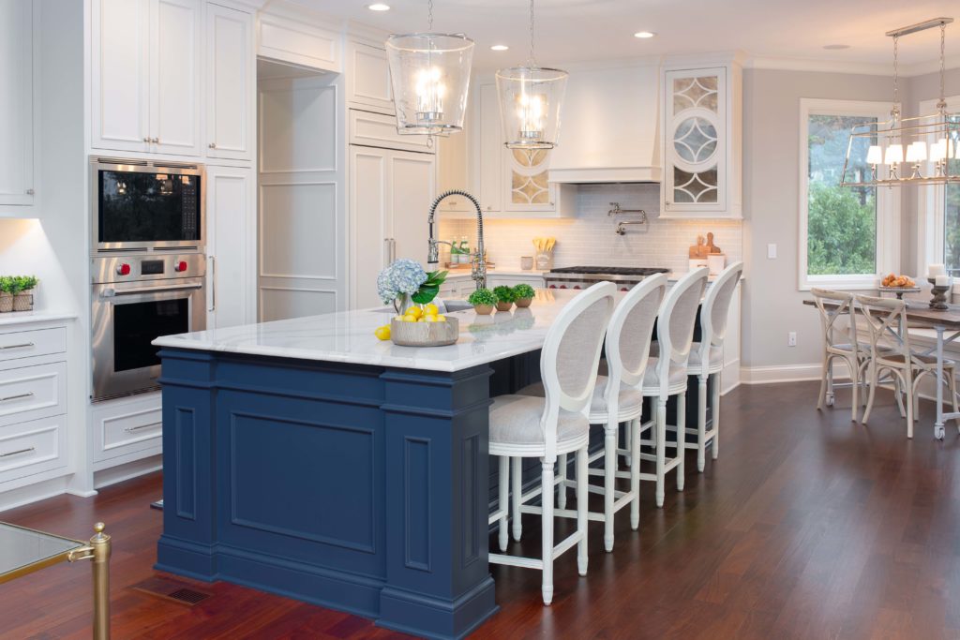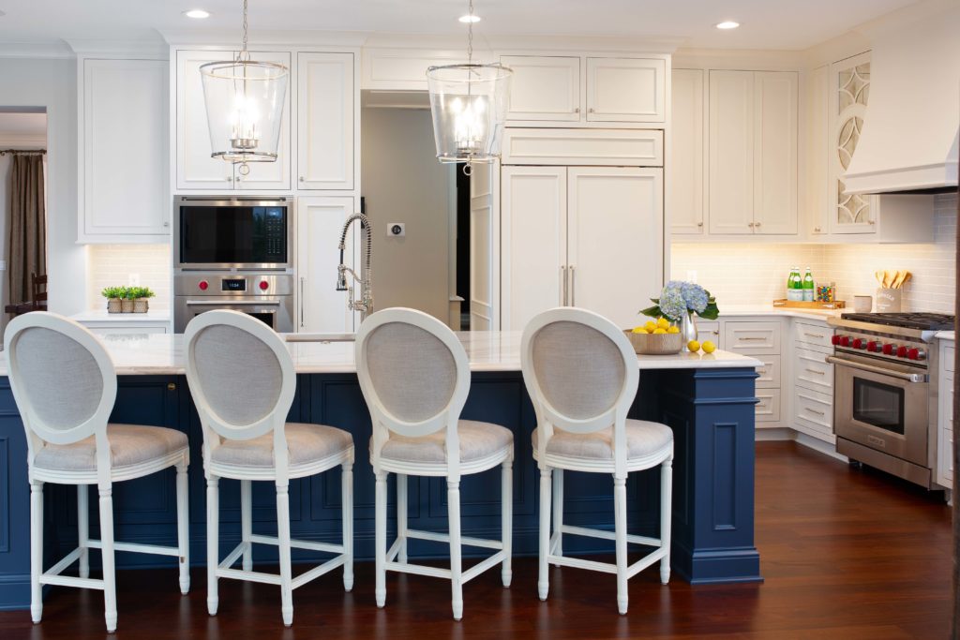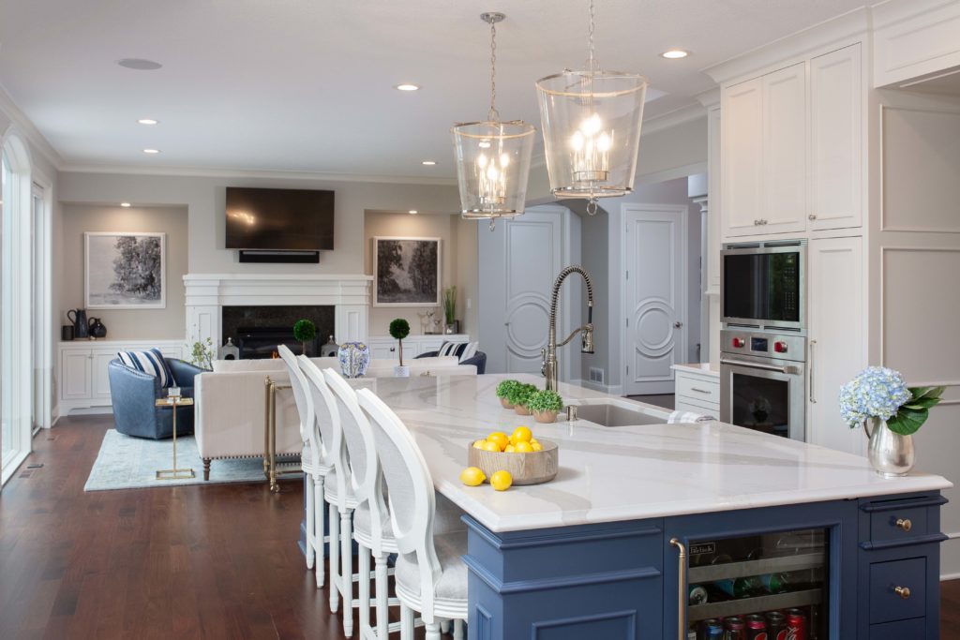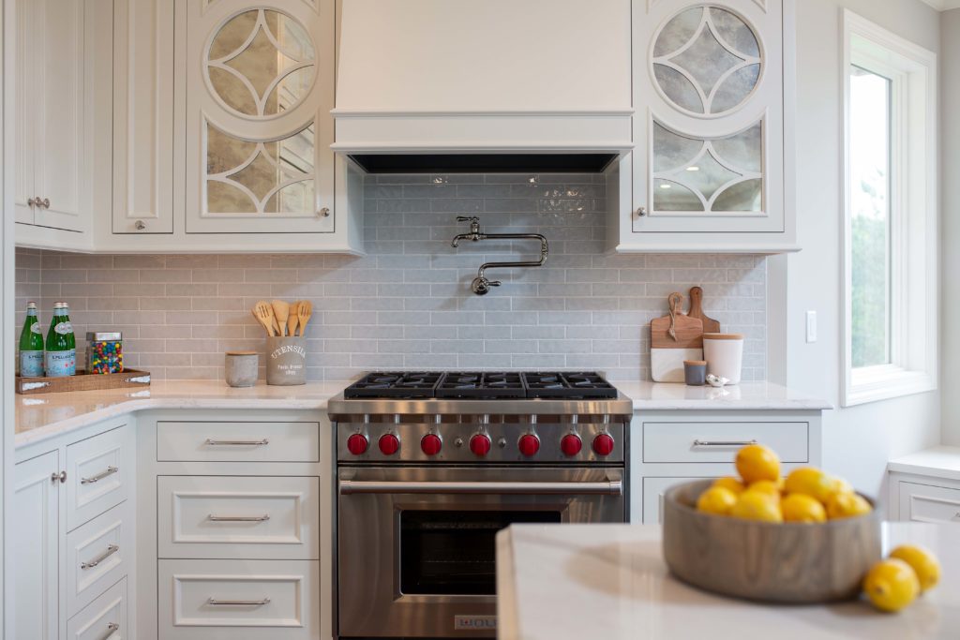- 2019 Chrysalis Award – Residential Kitchen under $150,000
- 2022 Parade of Homes – Remodeler’s Showcase
- Lead Designer, Kelly McDermont, Ruby+Suede
Remodeling with Charm
The house was built in 2000–a not-so-long-ago era when homes were designed with built-in storage to hide away chunky TVs and DVD collections. Walls, recessed lighting, and dark wood tones were featured in this dated style. This remodel would need to be spacious, bright and modern, while retaining a sense of character.

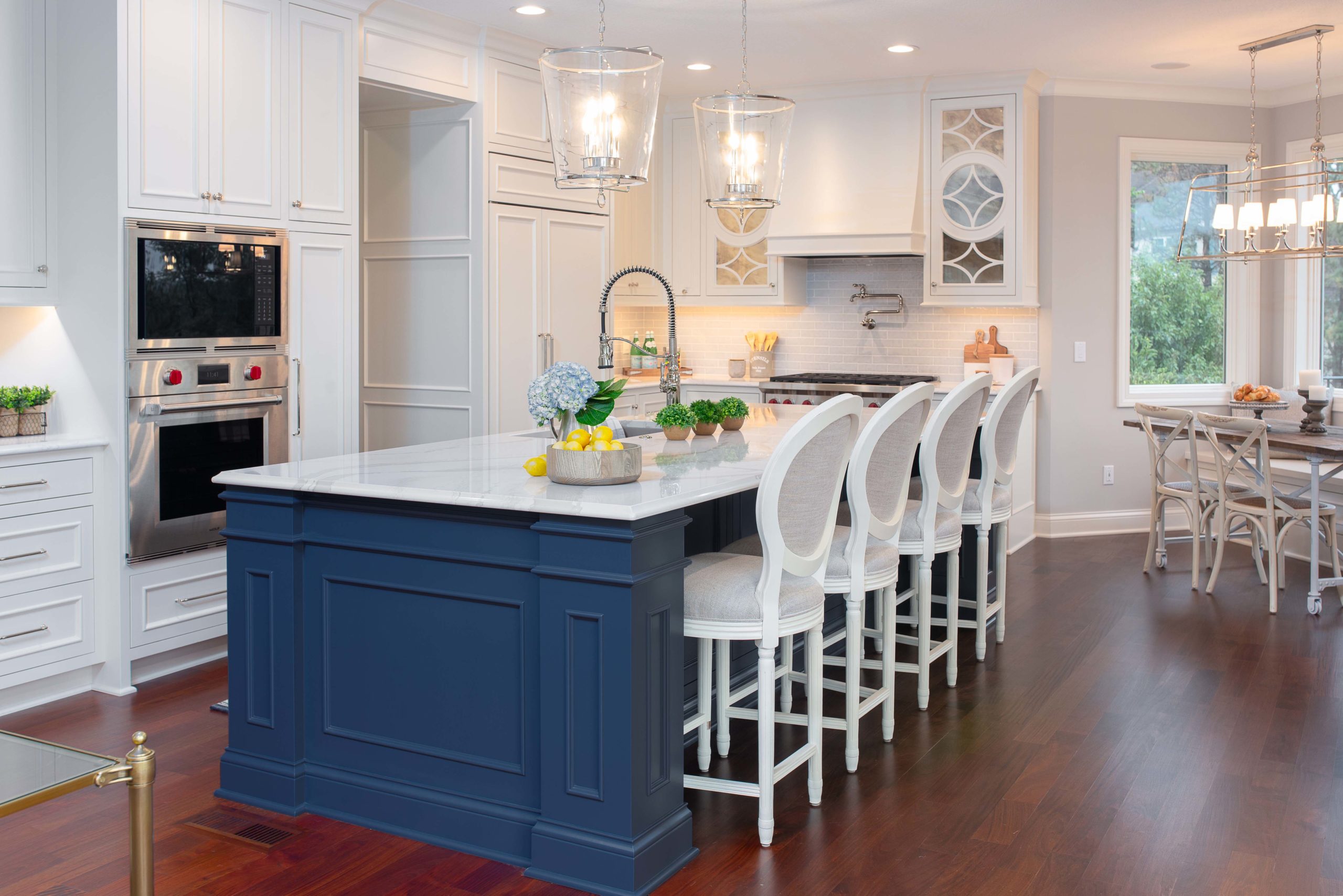
A Space to Entertain
The existing kitchen was dark and outdated, but the owner still wanted to maintain the traditional style. We decided to introduce a bright and airy color scheme with blue accents to make the room feel bigger.
By removing all of the soffits and the wall between the kitchen and living room, we were able to achieve an open floor plan and expand the kitchen. This created a great flow for daily living and entertaining large groups of people.
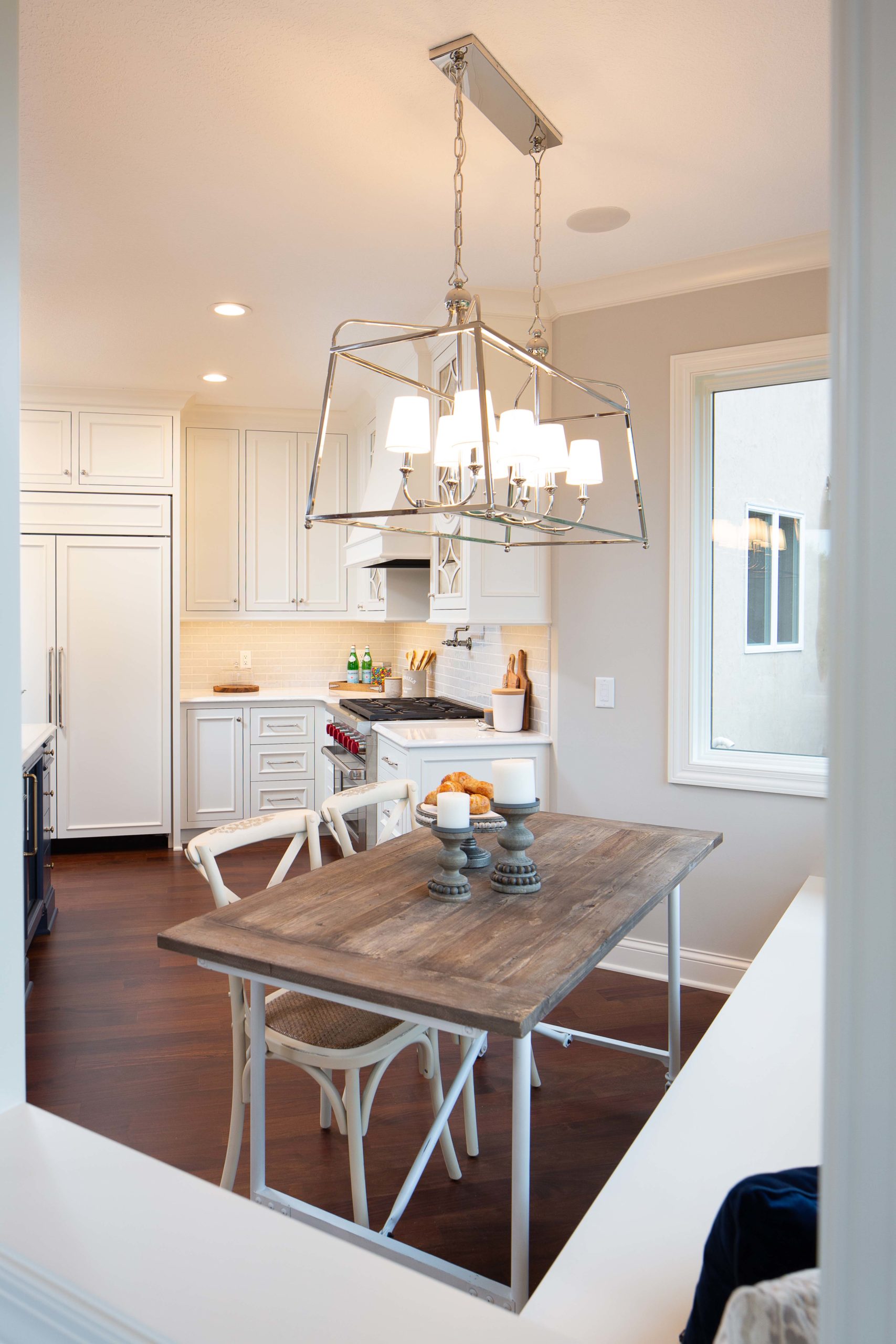
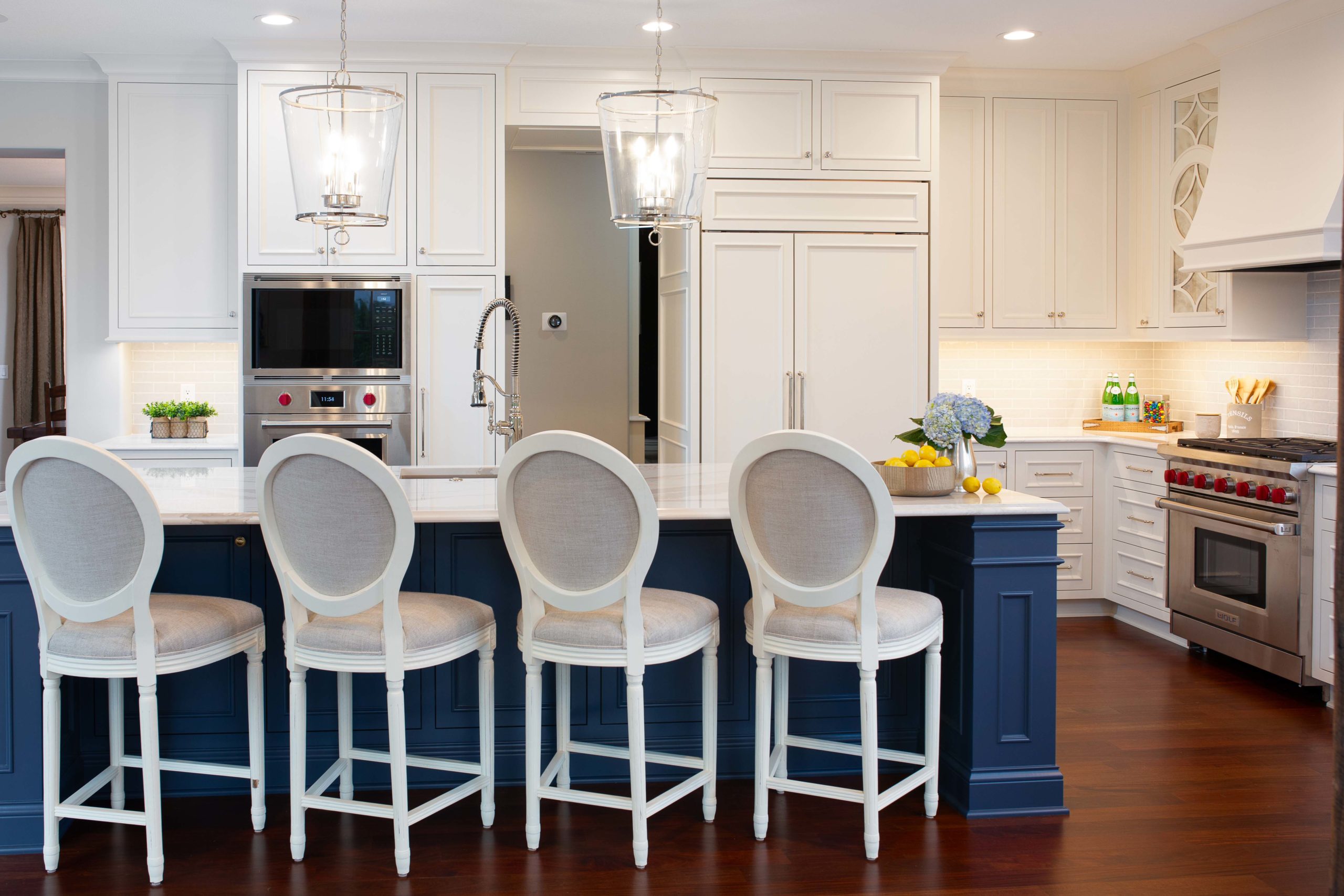

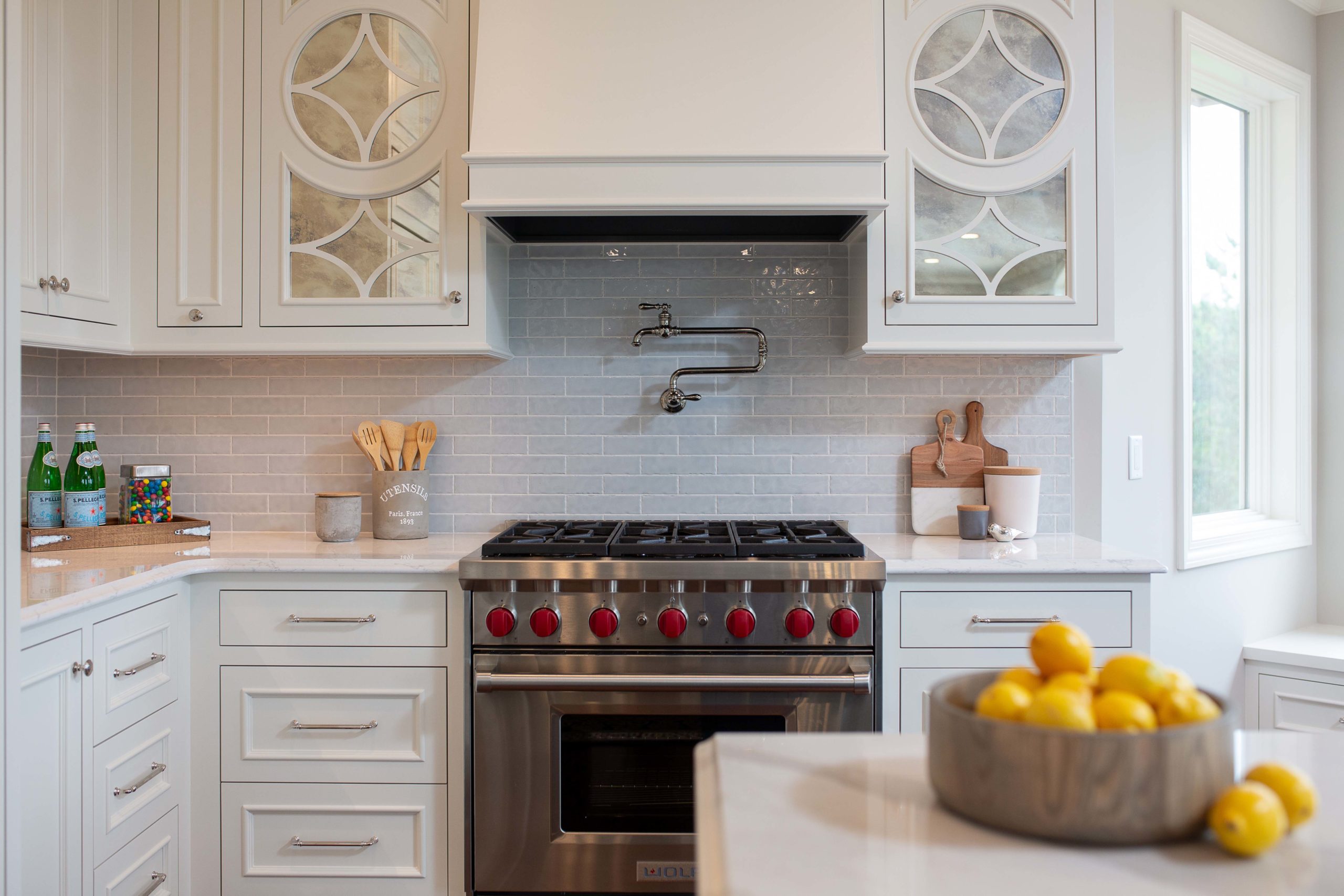

Function + Beauty
During the design process, every single cabinet and drawer was assigned a function. We incorporated many custom accessories including a silverware/utensil drawer, built-in knife block, pop-up mixer shelf, pull out spice rack, and USB outlets in drawers.
What really makes this kitchen stand out are the cabinetry details – from the custom grids and antique mirror to the paneled walkway into the kitchen. The finished spaces are traditional, but with a twist.

Sunroom with a View
This is one of the homeowners’ favorite spaces in their house. It is surrounded with windows that overlook their wooded backyard almost giving you the sense of being in a treehouse. This room is complete with ship-lap ceiling, reclaimed wood timbers and a modern sculptural chandelier.
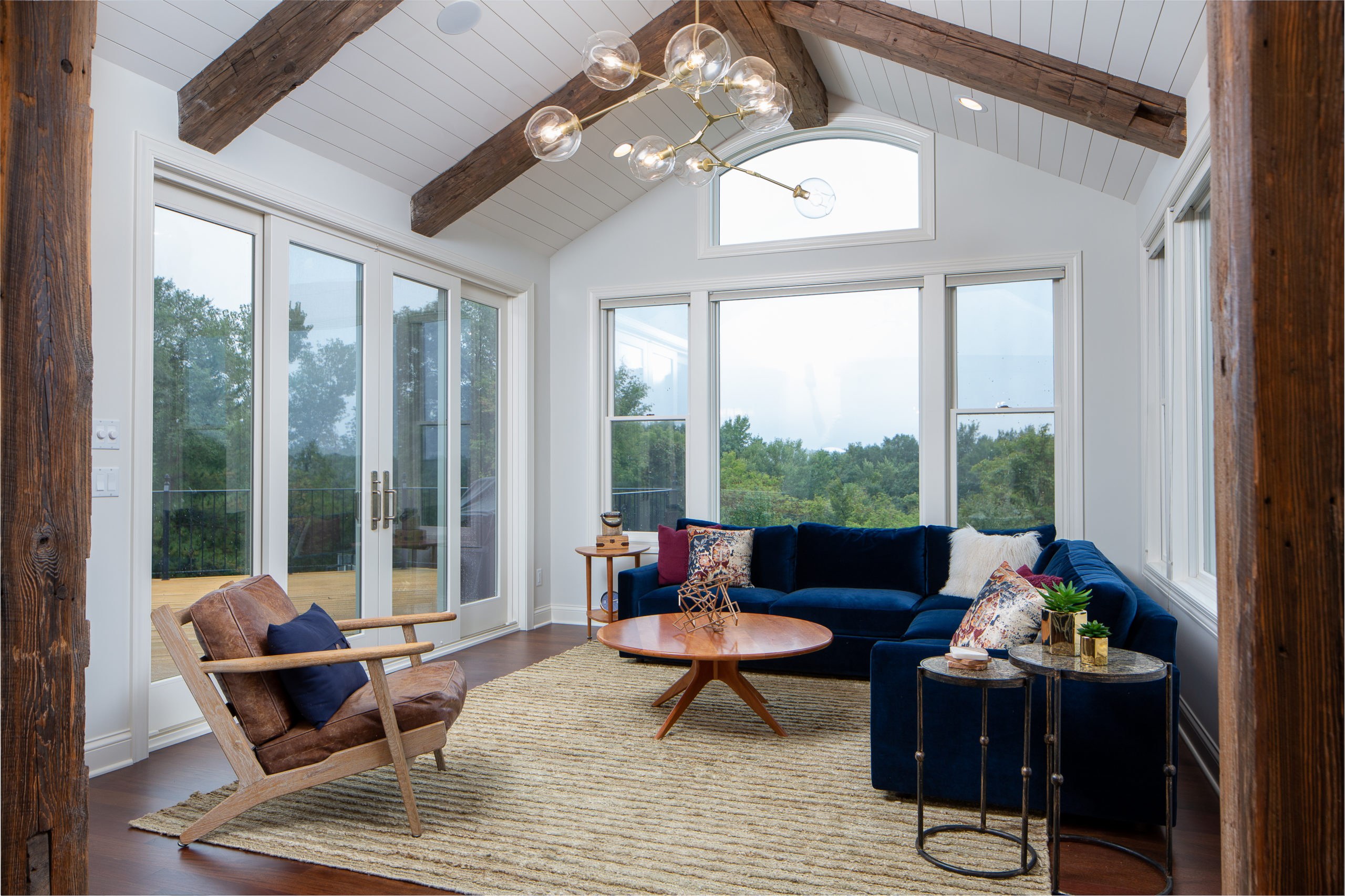
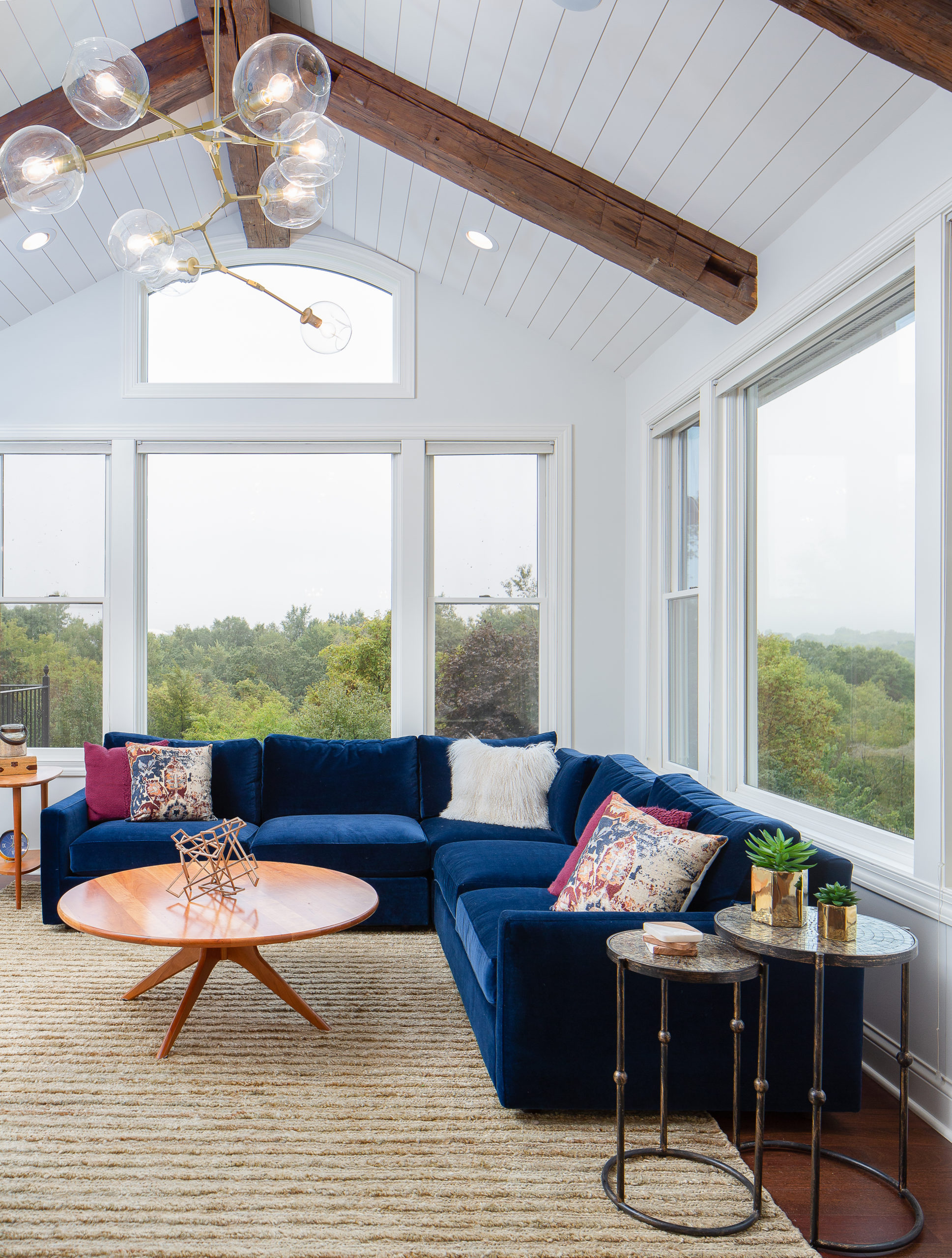


Owner’s Suite
The original owners suite door was right off the living room, which did not provide a lot of privacy. To resolve this, we eliminated a coat closet in order to create a hallway to the owner’s suite and a much more grand entrance.
In the owner’s bathroom, we incorporated a marble checkerboard floor. It is a large bathroom that called for some kind of pattern to ground the space. Finding the perfect size, color and quality of marble was not an easy task. Given the natural variations found in marble, we made sure to do a dry lay on-site with our installer – entirely worth the extra effort!

Custom Library
We decided to go for a monochromatic look in this room with navy blue cabinetry, walls and trim that play off of the blue island in the Kitchen. To contrast the blue walls, we incorporated brass hardware, light fixtures and a stunning metallic gold wallpaper on the ceiling to top it all off. And what library would be complete without out herringbone mahogany wood flooring?
We also designed this room around a special piece of artwork that the clients knew they wanted to incorporate in the space. It is a portrait of Bob Dylan painted by local artist Jimmy Reagan.



