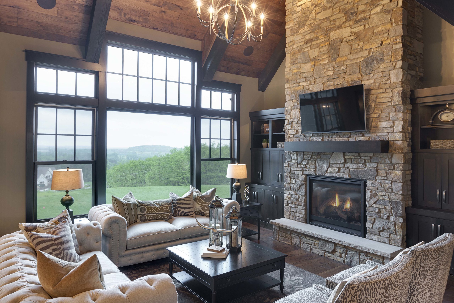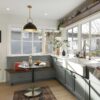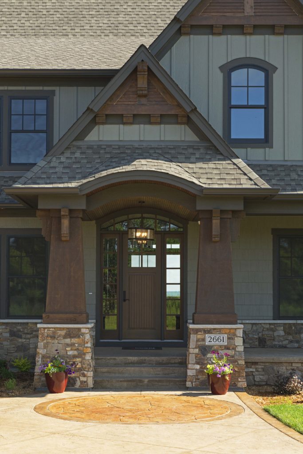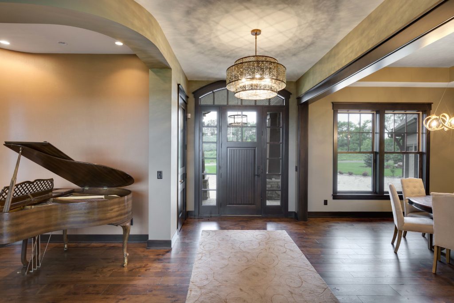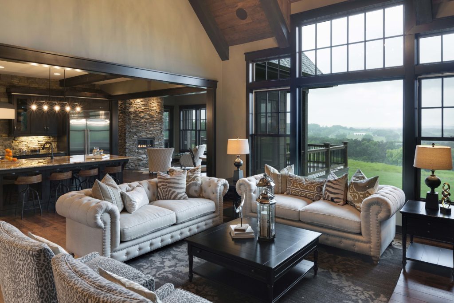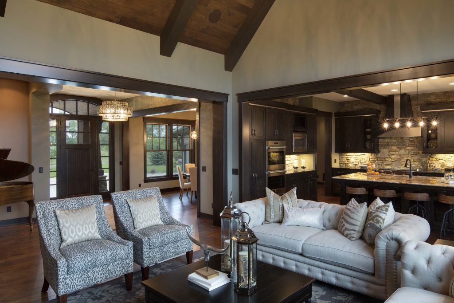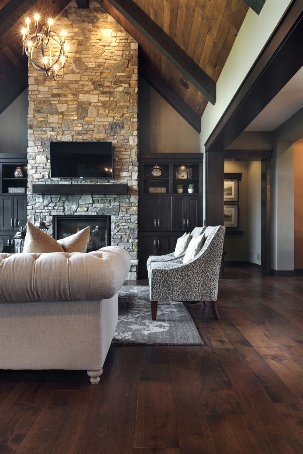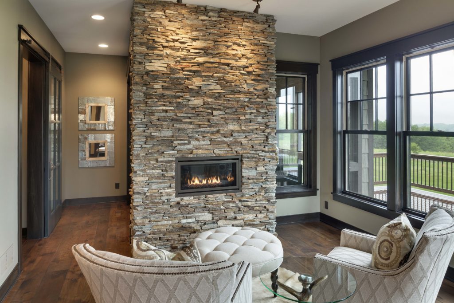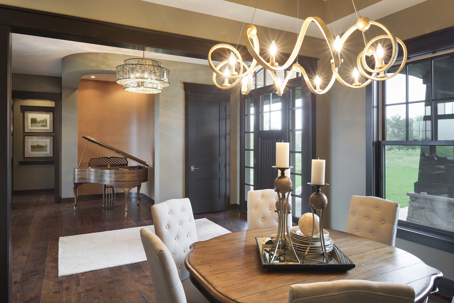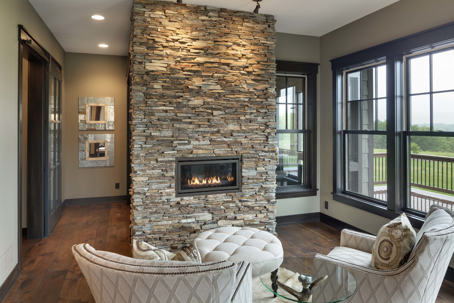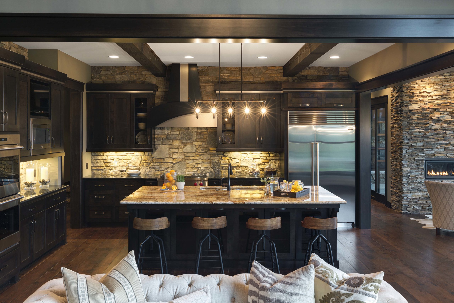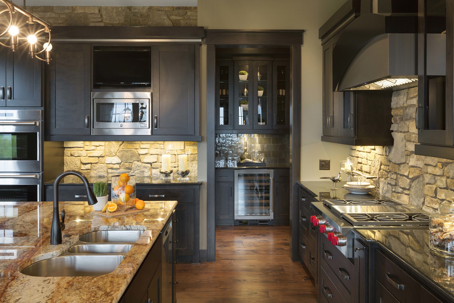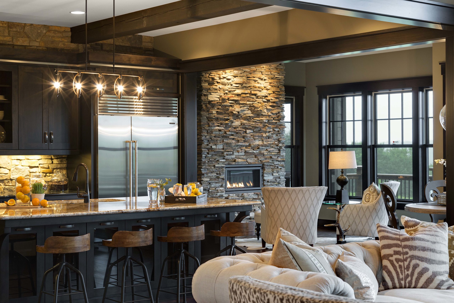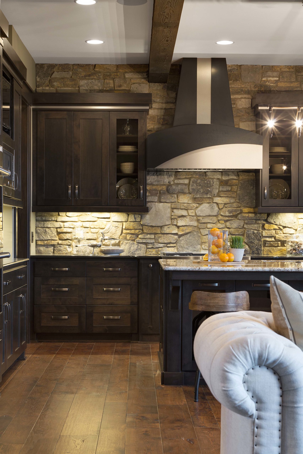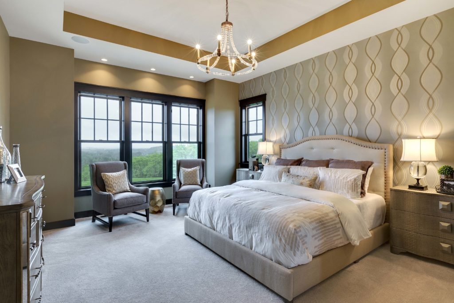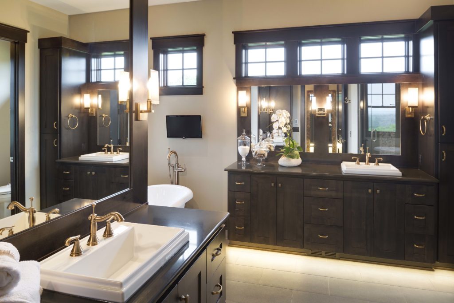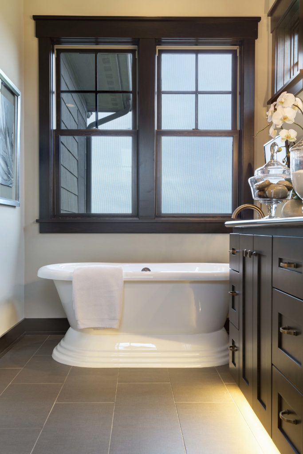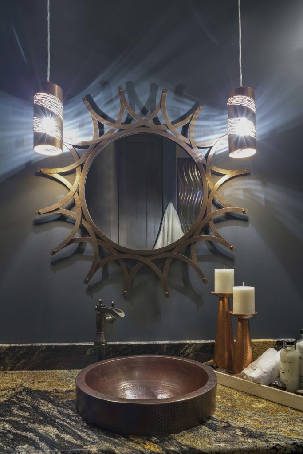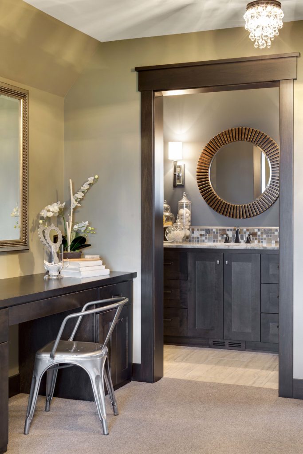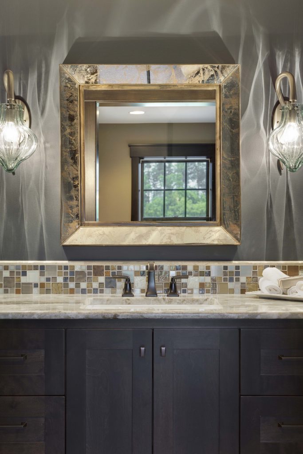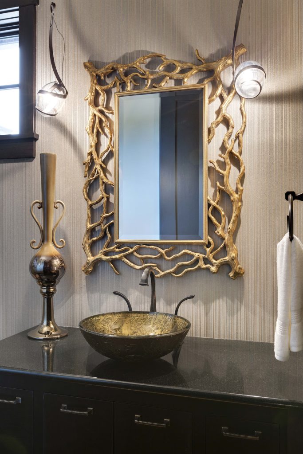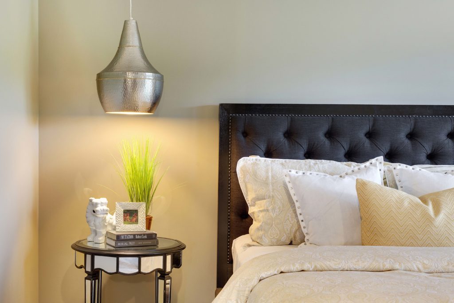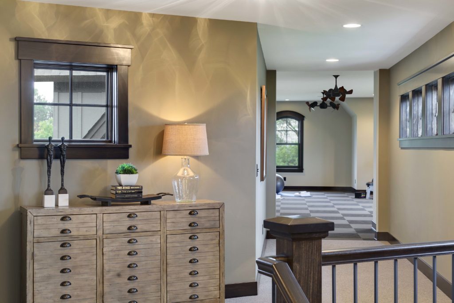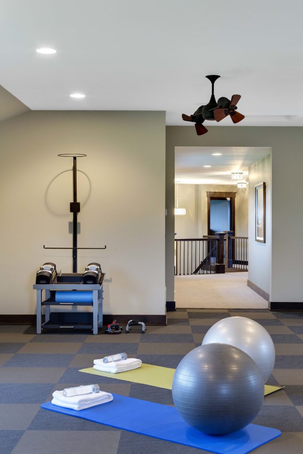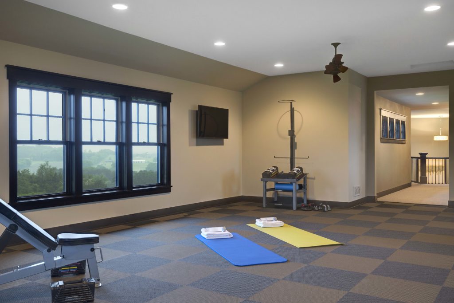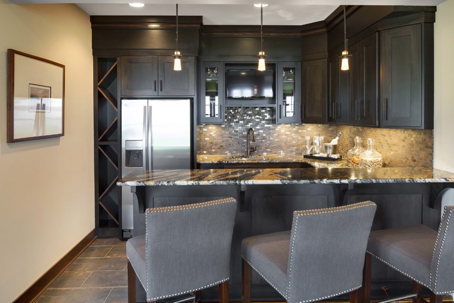The design artfully blends traditional and transitional elements with an open floor plan, formal and informal rooms, and plenty of functional space for the couple to entertain friends and family year-round.
The 5,637-square-foot home features dark-stained hickory floors, a planked ceiling accented with reclaimed timber beams, millwork, and birch cabinetry. Large windows flood in natural light to keep spaces bright and airy.
The Main Floor
Everything the owner’s need for daily life is incorporated into the main floor, including their bedroom suite, a homey hearth room and office off the kitchen, and a three-season porch that opens to a spacious deck. In the great room, a curved wall and soffit delineate the spot for the baby grand—a clever solution for keeping the piano in the living space, yet in its own space.
The Lower Level
To welcome guests there are two bedrooms upstairs and another in the lower level. A large exercise room, bar, entertainment space, and an office round out the lower level’s offerings.

