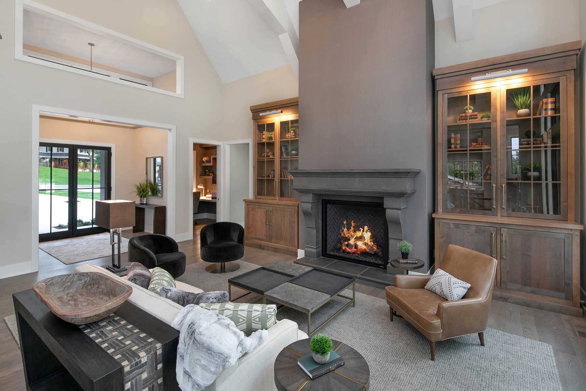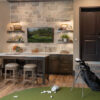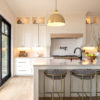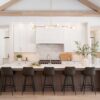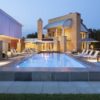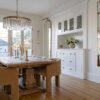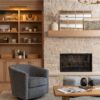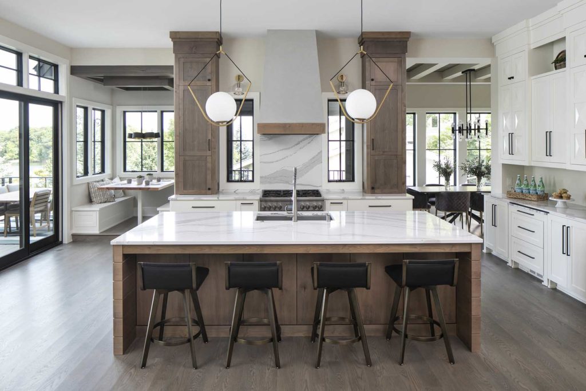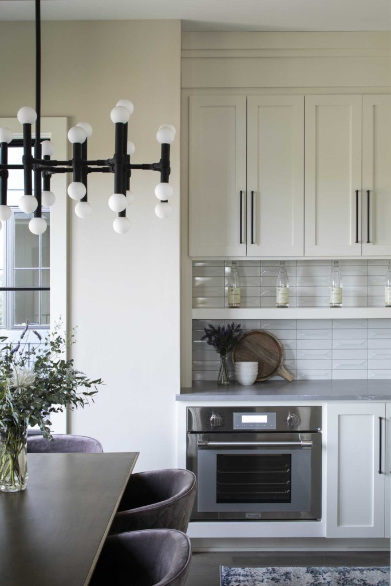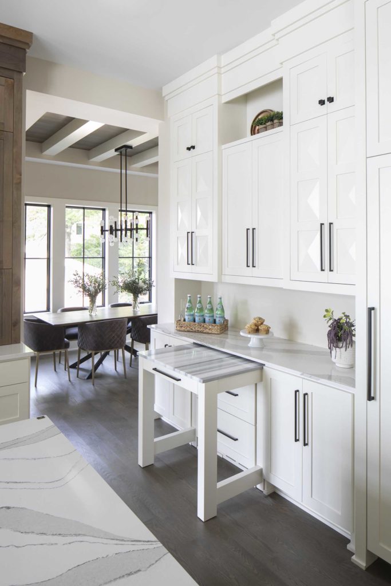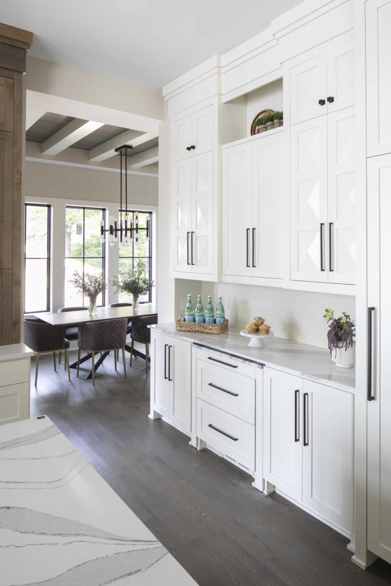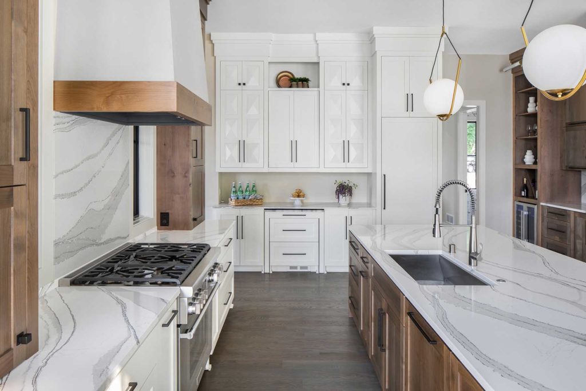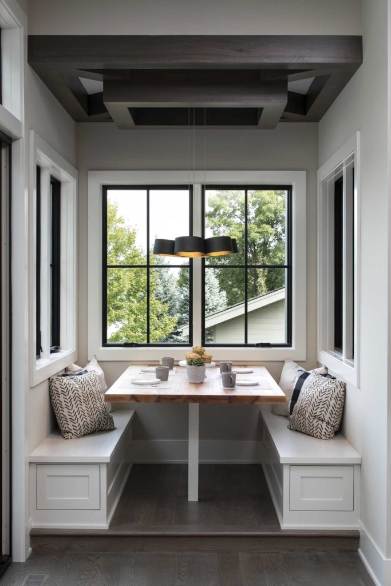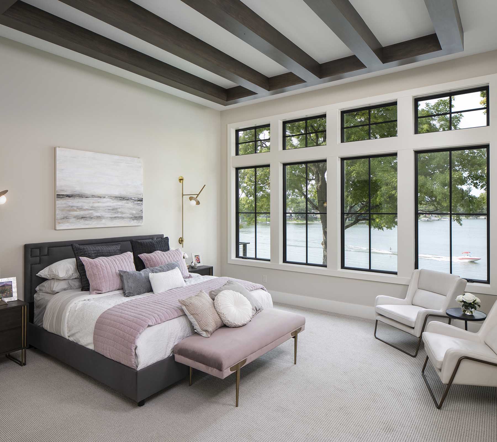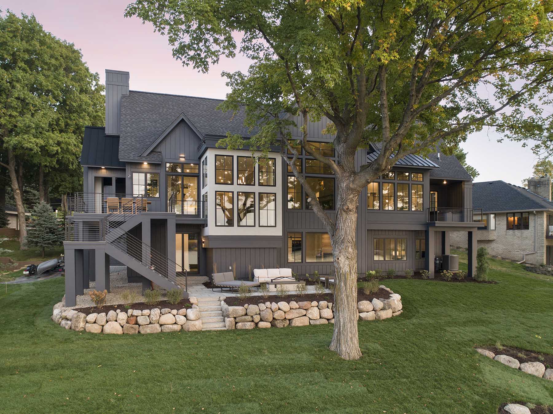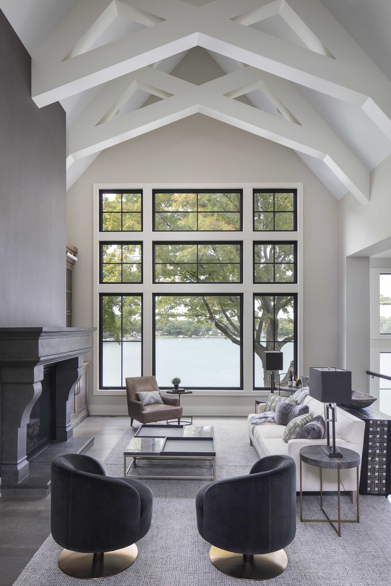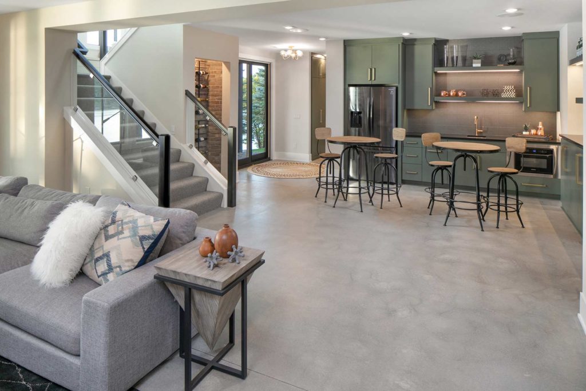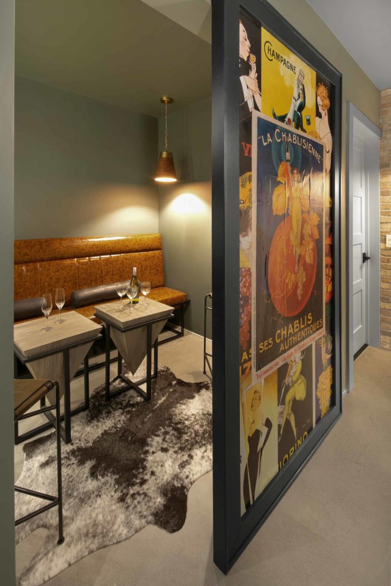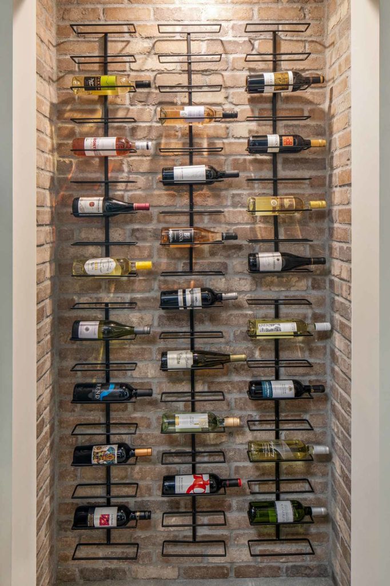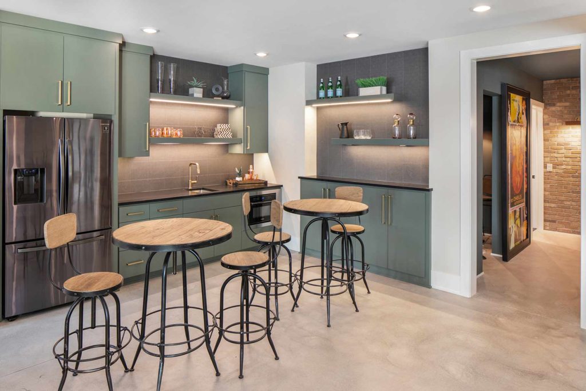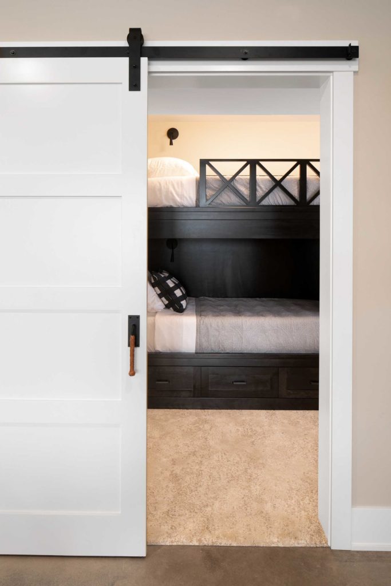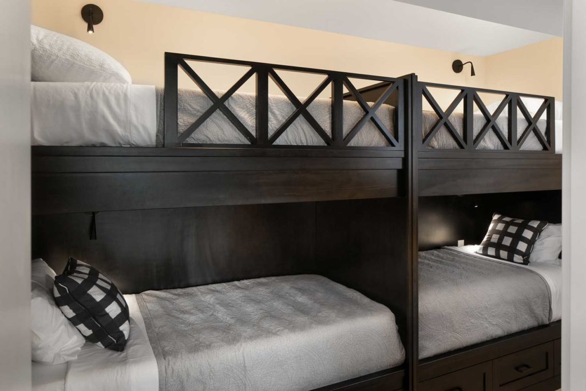A Chef’s Kitchen
The kitchen features Thermador appliances, a blend of stained and painted 11-foot-tall custom cabinetry with beveled doors, a custom rollout baking center, and luxurious quartz countertops with large format backsplash.
Lakeviews
Fall in love with the immense number of Marvin windows capturing the beauty of Prior Lake from every room of the house including two-story windows in the stairwell with a wraparound bench at the landing.
Custom millwork includes a glass panel railing for unobstructed views of the lake along with coastal-inspired ceiling details through the porch, dining room, and breakfast nook.
Lower Level
Some outstanding features of the house include the full bar in the lower level with a brick wine closet, moody and masculine speakeasy, a bunk room with custom bunk beds for weekend guests, and a sizeable exercise room.

