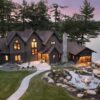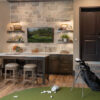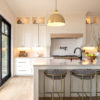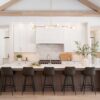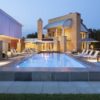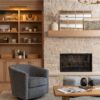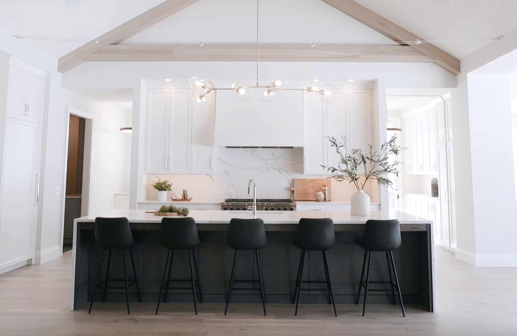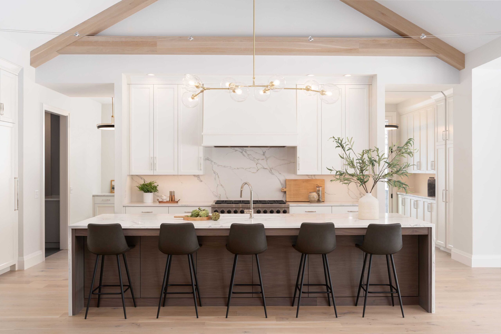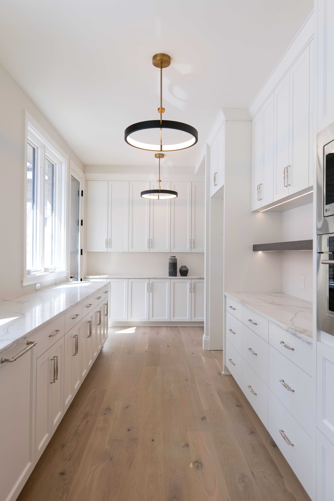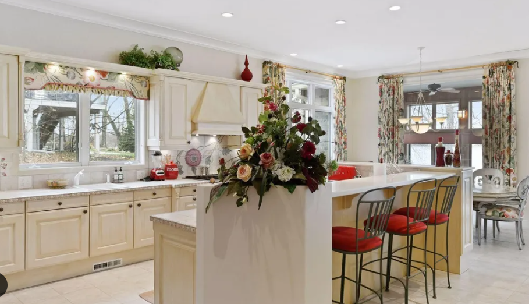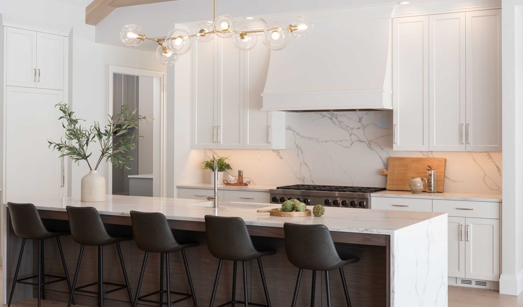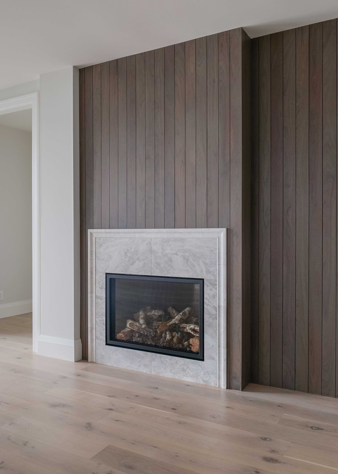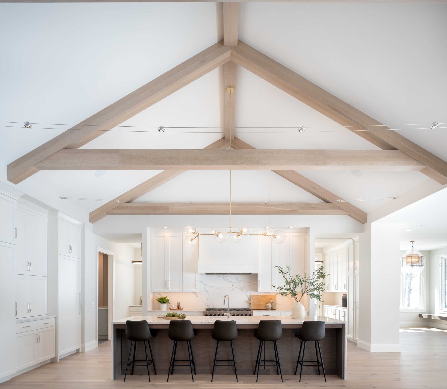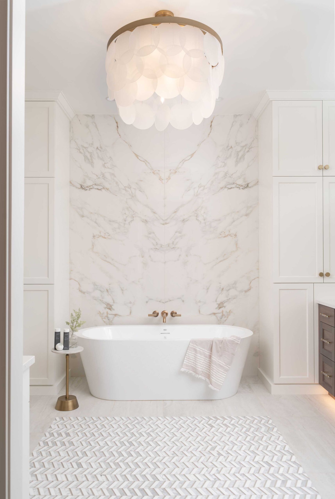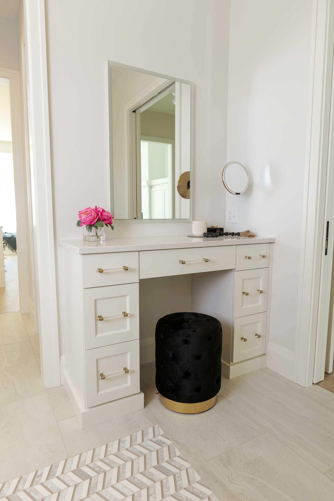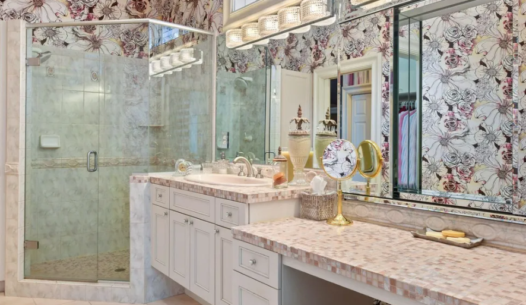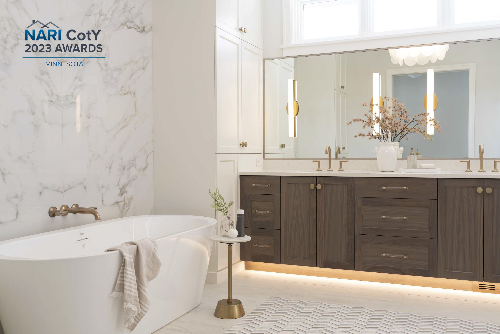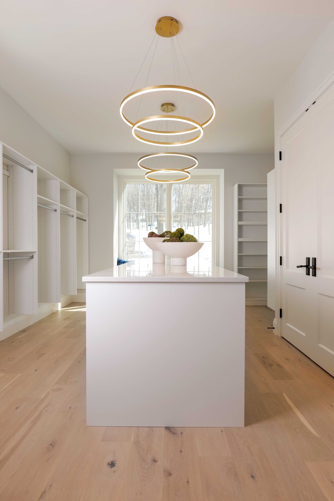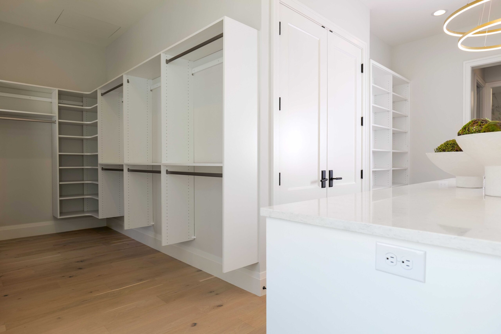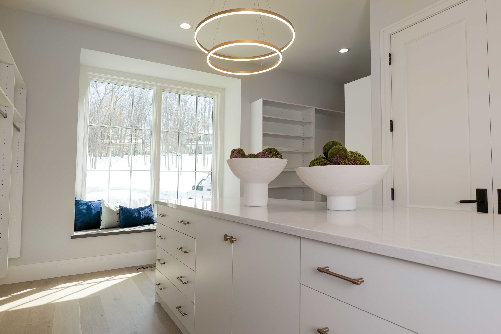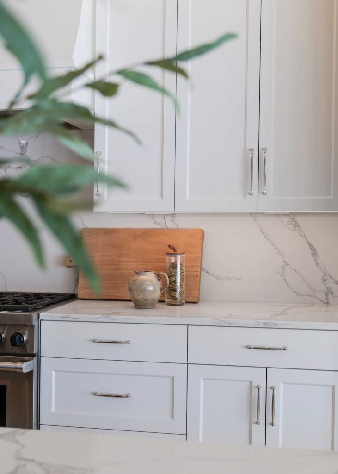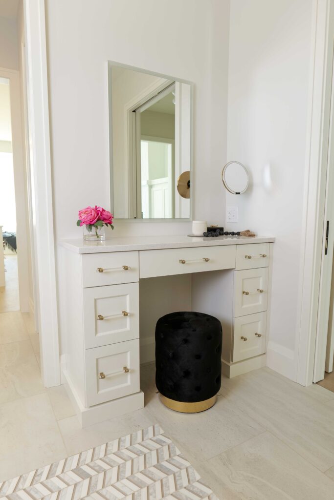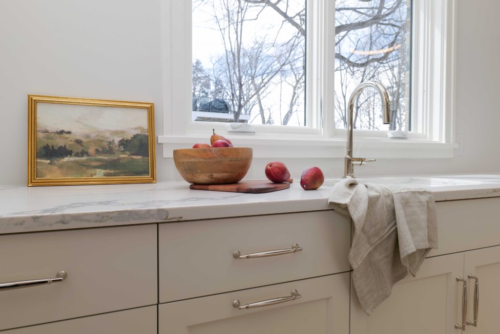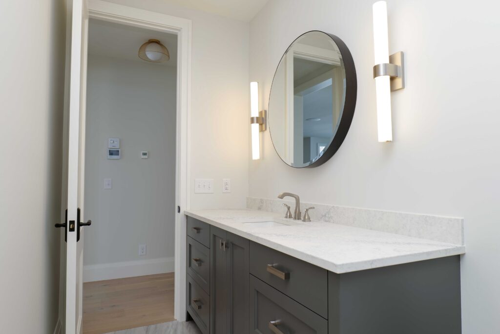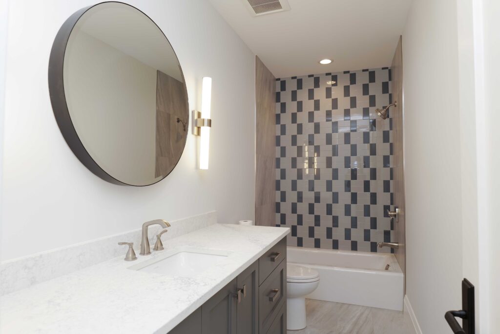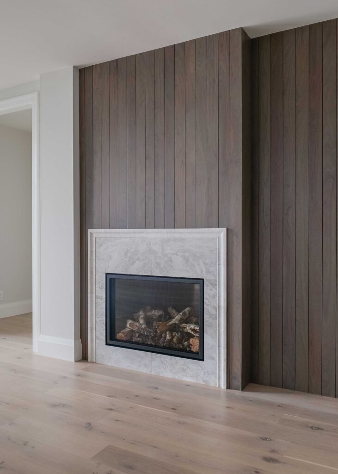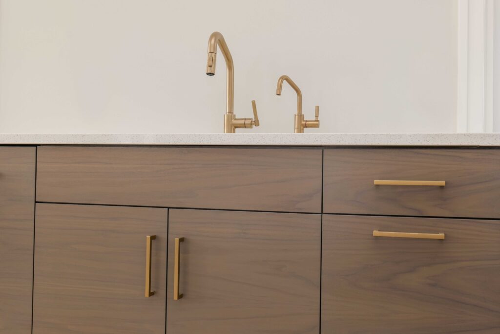This homeowner wanted a home on Lake Minnetonka. They knew they wanted a remodel rather than new build based on costs. They searched for a home that would need remodeling but the overall structure could remain. The floor plan of the home was choppy and the style was outdated but offered the opportunity to create the vision they desired.
Interior Upgrade
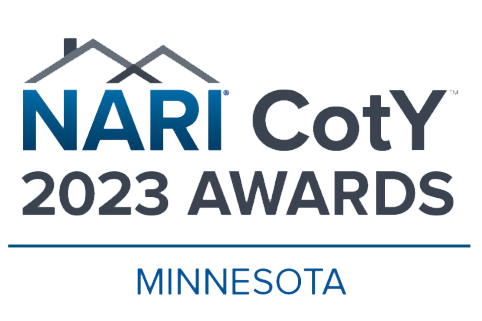
Open Concept Kitchen
Our goal was to optimize the space in the new home by creating an open floor plan. The homeowners like to entertain family and friends, so they wanted a scullery and larger kitchen with a lot of storage. By removing the dividing wall from the kitchen to the great room and bumping the kitchen forward we were able to design the pantry in back.
Elegant Owner’s Bath
By using a blend of patterned and solid materials, we were able to break up the space visually rather than physically. We did this with a tile accent in the center of the floor which leads your eye to a stunning porcelain slab behind the tub. Simple tile was used throughout the floor as well as the shower to allow the other features to pop.

